Sale Pending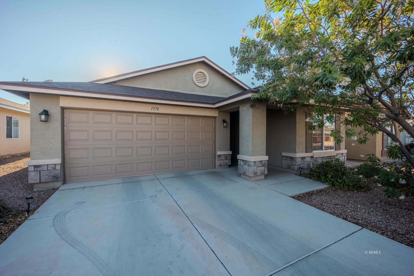

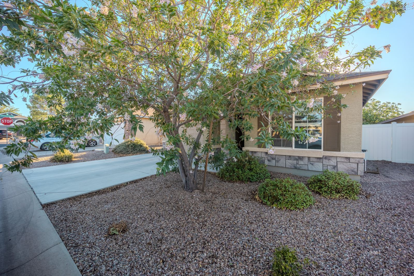
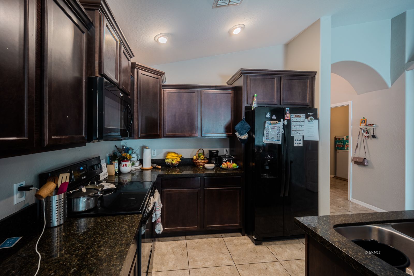
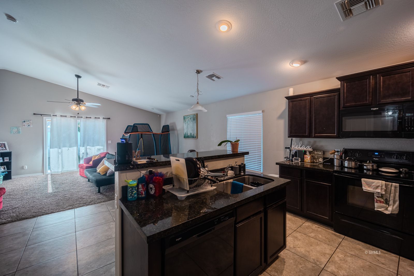
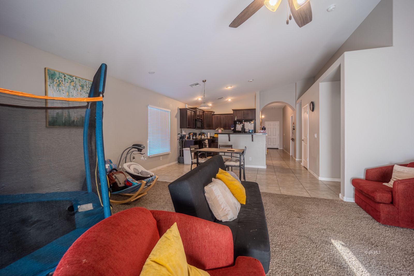
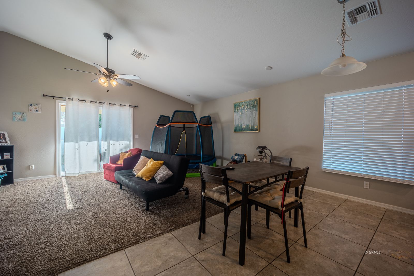
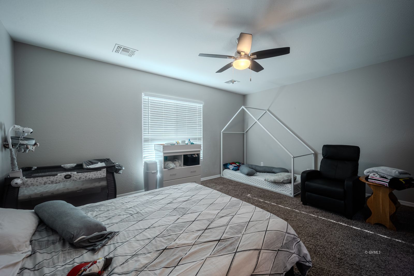
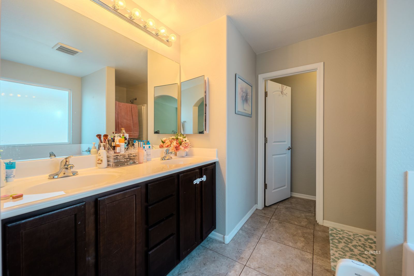
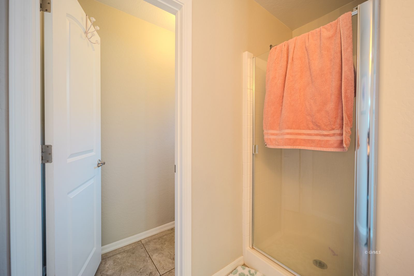
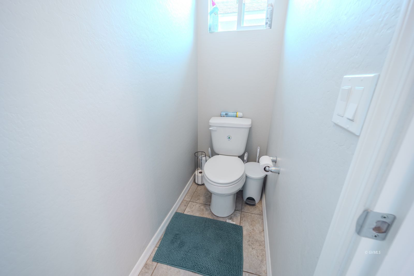
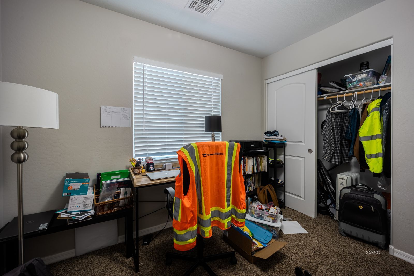
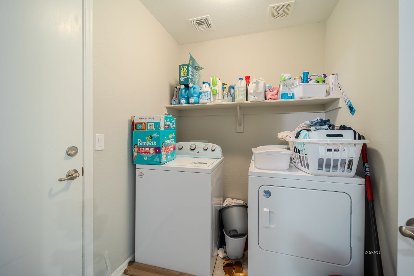
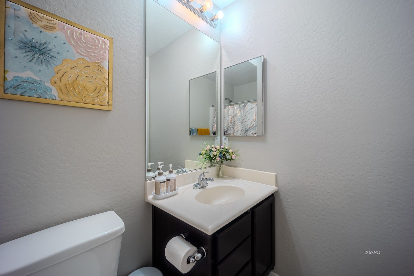
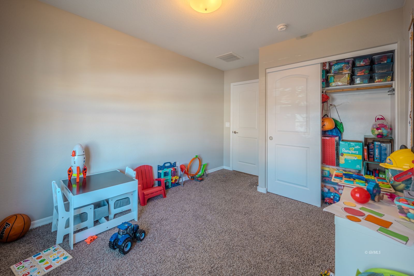
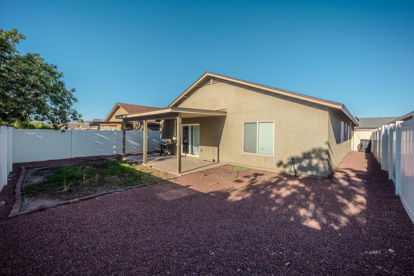
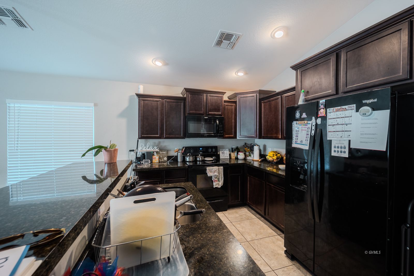
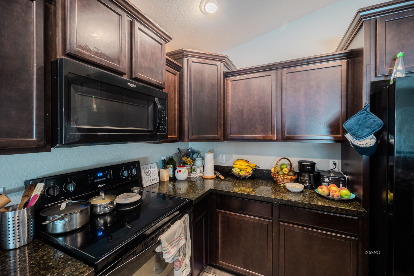
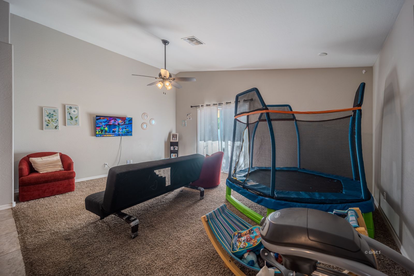
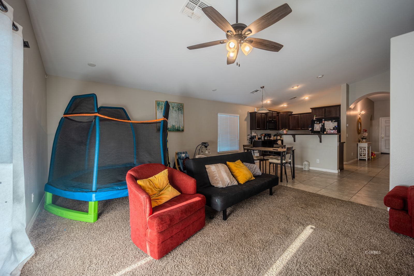
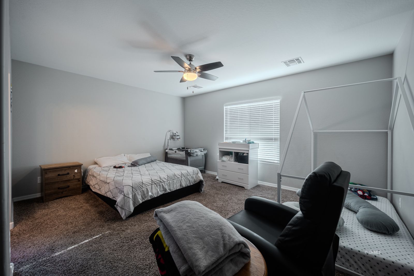
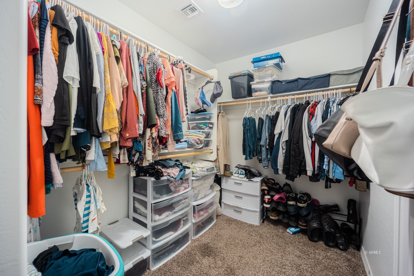
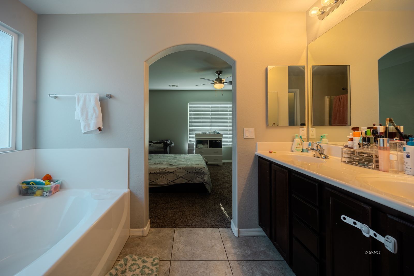
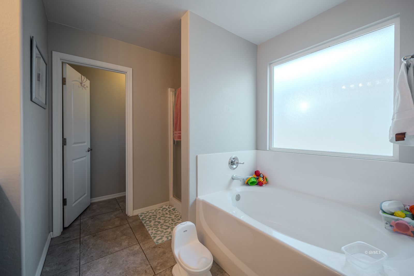
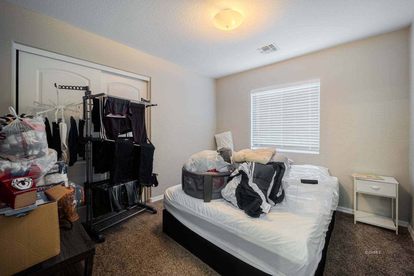
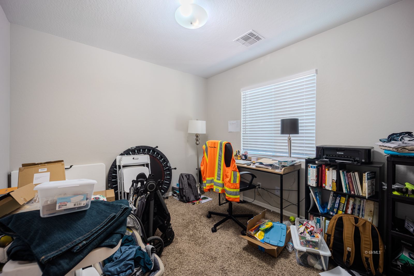
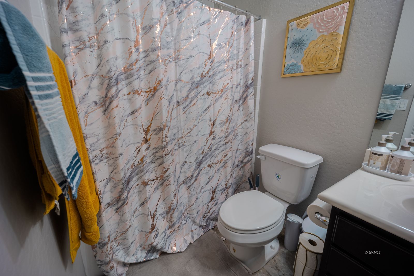
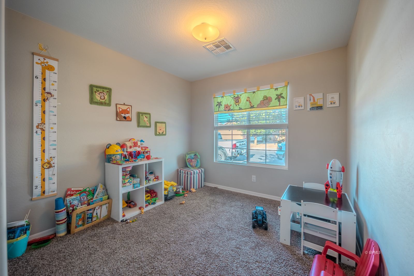
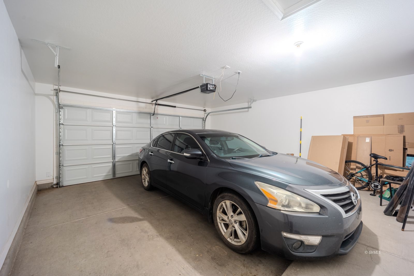
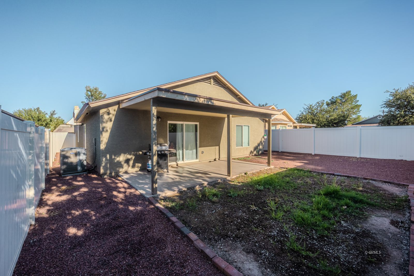
Additional Links:
Virtual Tour!
$329,995
MLS #:
1720495
Beds:
4
Baths:
2
Sq. Ft.:
1660
Lot Size:
0.10 Acres
Garage:
2 Car Attached
Yr. Built:
2017
Type:
Single Family
Single Family - Resale Home, HOA-Yes
Taxes/Yr.:
$1,440
HOA Fees:
$66/month
Area:
Safford
Subdivision:
Copper Canyon
Address:
1378 S Roper Ln
Safford, AZ 85546
4 Bedroom Fully Landscaped home in Copper Canyon
Welcome to this stunning 4-bedroom, 2-bathroom home in the tranquil Copper Canyon subdivision. As you step inside, you'll be greeted by a thoughtfully designed open-concept layout with a split configuration that maximizes space and flow. The kitchen is a chef's dream, featuring espresso shaker cabinets, granite countertops, a large center island with a raised bar, black appliances, and a convenient pantry. The home offers generous living space with four bedrooms that provide ample room for both family and guests. The two well-appointed bathrooms add to the overall convenience and comfort. The primary suite serves as a serene retreat, complete with energy-efficient amenities, tile flooring in the wet areas, and plush carpet in the bedrooms. Outside, the property is beautifully landscaped with decorative rock and a grassy backyard equipped with an automatic sprinkler system. The neighborhood enhances your lifestyle with two parks and sidewalks for leisurely strolls. Don't miss out on this perfect blend of comfort and convenience-schedule your viewing today! Sellers are licensed real estate agents in the state of AZ.
Interior Features:
Bay Windows
Ceiling Fans
Cooling: Central Air
Flooring- Carpet
Flooring- Tile
Heating: Electric
Heating: Heat Pump
Vaulted Ceilings
Walk-in Closets
Window Coverings
Exterior Features:
Construction: Frame
Construction: Stone
Construction: Stucco
Fenced- Full
Foundation: Post Tension
Landscape- Full
Patio- Covered
Road Type- Paved
Roof: Architectural
Roof: Shingle
Sidewalks
Sprinklers- Automatic
Appliances:
Dishwasher
Garbage Disposal
Microwave
Oven/Range- Electric
Refrigerator
W/D Hookups
Water Heater- Electric
Other Features:
FEMA Flood Ins (Not Required)
HOA-Yes
Legal Access: Yes
Resale Home
Style: 1 story above ground
Style: Ranch
Utilities:
Natural Gas: Not Available
Phone: Cell Service
Power Source: City/Municipal
Sewer: Hooked-up
Water Source: City/Municipal
Wired for Cable
Listing offered by:
Wendy Pozo - License# SA694578000 with Seek Legacy - 928-424-5555.
Randy Pozo - License# BR671830000 with Seek Legacy - 928-424-5555.
Map of Location:
Data Source:
Listing data provided courtesy of: Gila Valley MLS (Data last refreshed: 09/16/24 1:50pm)
- 12
Notice & Disclaimer: Information is provided exclusively for personal, non-commercial use, and may not be used for any purpose other than to identify prospective properties consumers may be interested in renting or purchasing. All information (including measurements) is provided as a courtesy estimate only and is not guaranteed to be accurate. Information should not be relied upon without independent verification.
Notice & Disclaimer: Information is provided exclusively for personal, non-commercial use, and may not be used for any purpose other than to identify prospective properties consumers may be interested in renting or purchasing. All information (including measurements) is provided as a courtesy estimate only and is not guaranteed to be accurate. Information should not be relied upon without independent verification.
Contact Listing Agent

Wendy Pozo - Realtor® Co-Owner
Seek Legacy
Cell: (928) 228-7924
#SA694578000
Mortgage Calculator
%
%
Down Payment: $
Mo. Payment: $
Calculations are estimated and do not include taxes and insurance. Contact your agent or mortgage lender for additional loan programs and options.
Send To Friend
