Sale Pending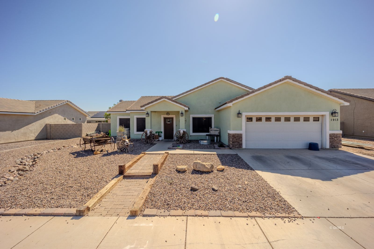

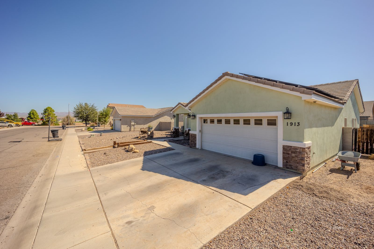
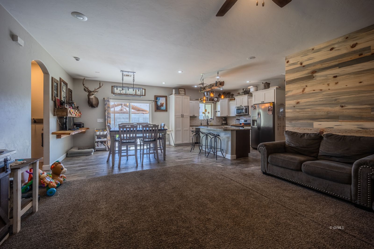
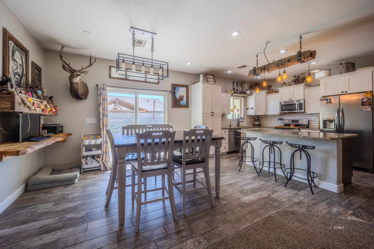
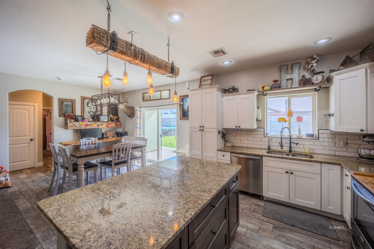
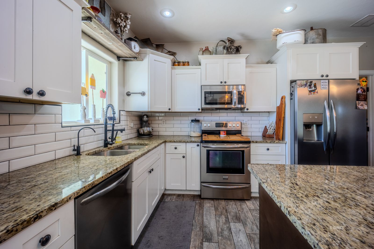
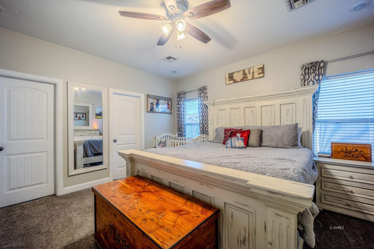
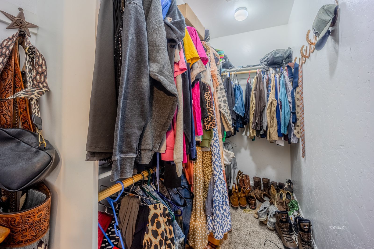
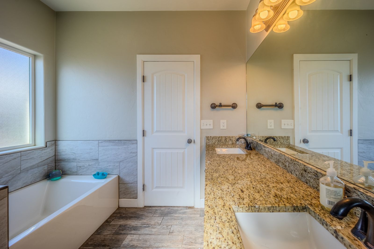
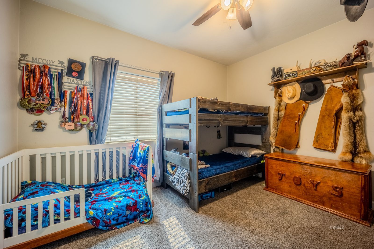
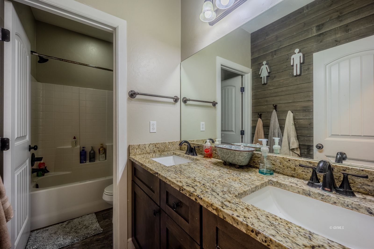
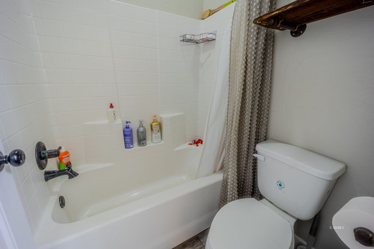
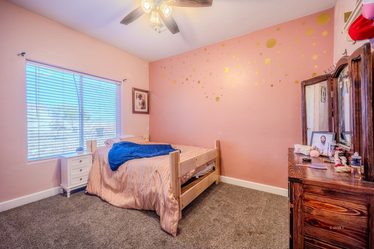
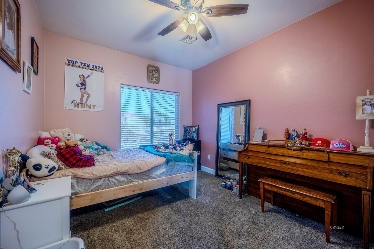
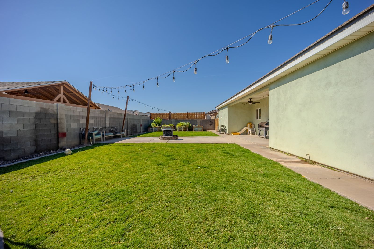
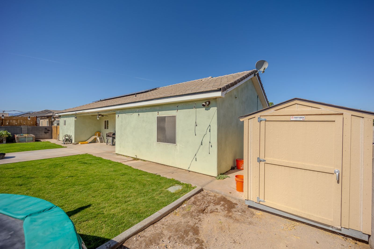
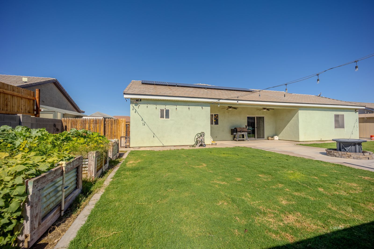
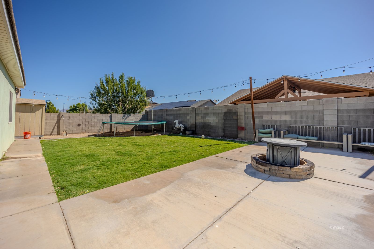
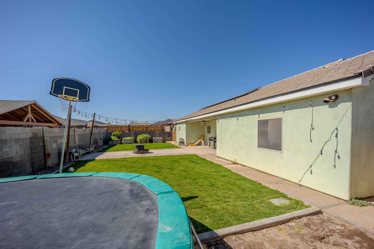
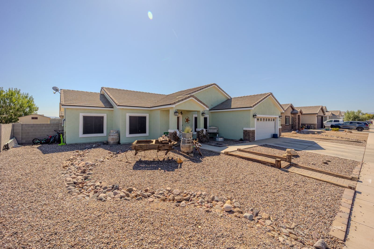
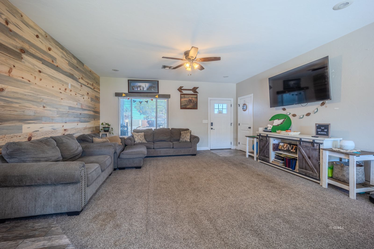
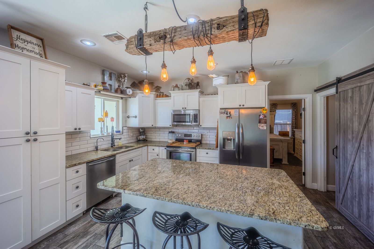
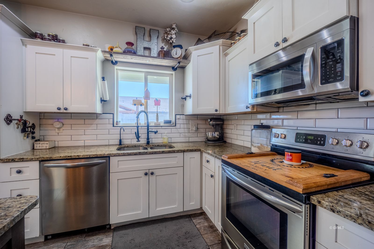
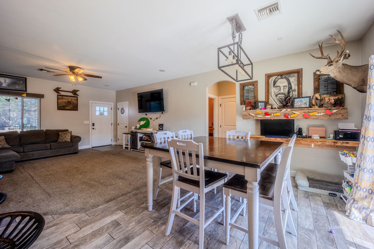
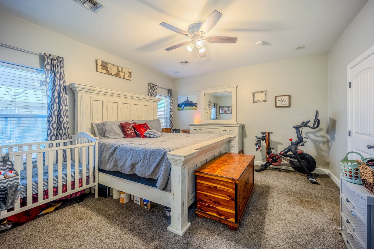
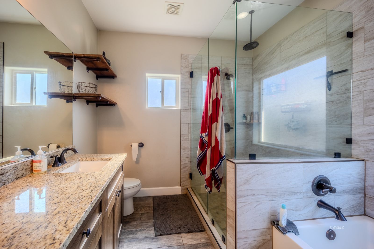
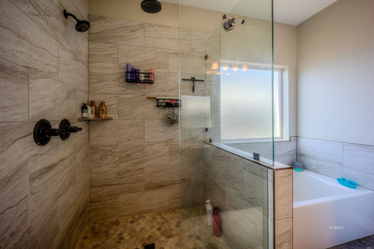
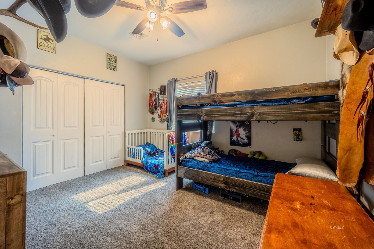
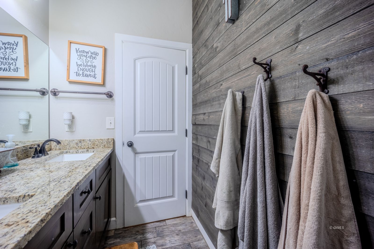
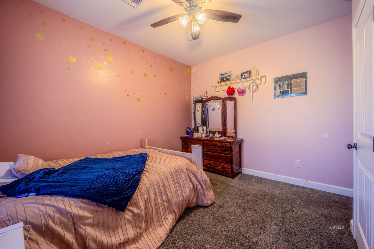
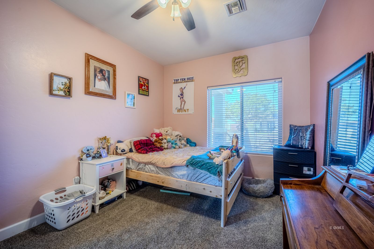
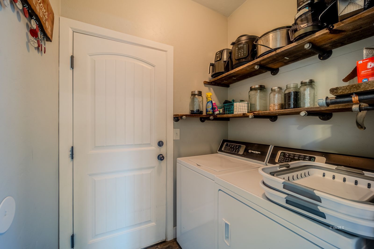
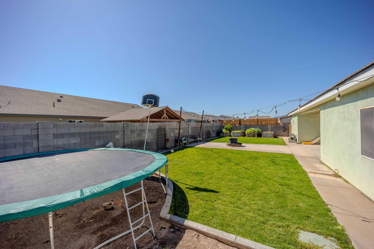
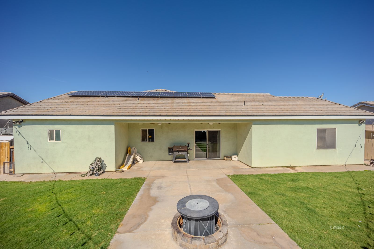
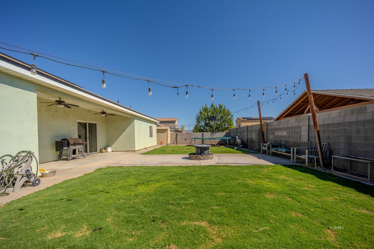
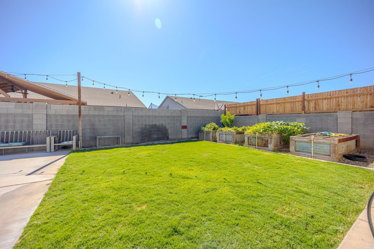
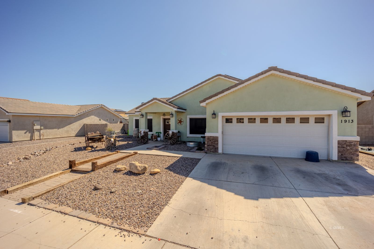
Additional Links:
Virtual Tour!
$365,000
MLS #:
1720461
Beds:
4
Baths:
2
Sq. Ft.:
1750
Lot Size:
0.18 Acres
Garage:
2 Car Attached
Yr. Built:
2018
Type:
Single Family
Single Family - Resale Home, HOA-No
Area:
Thatcher
Subdivision:
Cota Ranch Thatcher
Address:
1913 N Cota Ln
Thatcher, AZ 85552
4 bedroom fully landscaped with Solar home in Thatcher, AZ!
Step into a beautiful residence - a 4-bedroom, 2-bathroom home nestled in a serene neighborhood. Upon entering, discover thoughtfully designed open-concept living spaces flooded with natural light with a split layout. The chef's dream kitchen boasts white shaker cabinets with knobs and pulls, granite countertops, large center island, subway backsplash, custom shelving, custom pendant lights, stainless steel appliances and a reverse osmosis faucet. There's a nook adjacent to the kitchen perfect for family dining. The spacious 4 bedrooms accommodate both family and guests, while the 2 well-appointed bathrooms enhance convenience. The principal suite is a private retreat featuring a walk in closet, double sink vanity, soaking tub, and a beautiful tile shower with two shower heads and with a custom glass enclosure. Other features include ceiling fans in each room, custom shelving in laundry room, exterior stone veneer, water softener system, fire pit, solar, block wall with double gate. This property is beautifully landscaped with decorative rock, lush grass with automatic sprinklers in the back yard, along with a shed, raised garden beds, and a chicken coop. Come view today!
Interior Features:
Ceiling Fans
Cooling: Central Air
Flooring- Carpet
Flooring- Tile
Heating: Forced Air/Central
Heating: Heat Pump
Smart-Doorbell
Smoke Detectors
Walk-in Closets
Window Coverings
Exterior Features:
Construction: Frame
Construction: Stucco
Fenced- Full
Foundation: Slab on Grade
Landscape- Full
Lawn
Patio- Covered
Road Type- Paved
Roof: Architectural
Roof: Shingle
Sidewalks
Sprinklers- Automatic
Storage Shed
View of Mountains
Appliances:
Dishwasher
Microwave
Oven/Range- Electric
Refrigerator
W/D Hookups
Water Heater- Electric
Water Softener
Other Features:
FEMA Flood Ins (Not Required)
HOA-No
Legal Access: Yes
Resale Home
Style: 1 story above ground
Style: Ranch
Utilities:
Garbage Collection
Internet: Cable/DSL
Natural Gas: Not Available
Phone: Cell Service
Power Source: City/Municipal
Sewer: Hooked-up
Water Source: City/Municipal
Wired for Cable
Listing offered by:
Randy Pozo - License# BR671830000 with Seek Legacy - 928-424-5555.
Map of Location:
Data Source:
Listing data provided courtesy of: Gila Valley MLS (Data last refreshed: 02/21/25 11:25pm)
- 190
Notice & Disclaimer: Information is provided exclusively for personal, non-commercial use, and may not be used for any purpose other than to identify prospective properties consumers may be interested in renting or purchasing. All information (including measurements) is provided as a courtesy estimate only and is not guaranteed to be accurate. Information should not be relied upon without independent verification.
Notice & Disclaimer: Information is provided exclusively for personal, non-commercial use, and may not be used for any purpose other than to identify prospective properties consumers may be interested in renting or purchasing. All information (including measurements) is provided as a courtesy estimate only and is not guaranteed to be accurate. Information should not be relied upon without independent verification.
More Information

For Help Call Us!
We will be glad to help you with any of your real estate needs.(928) 424-5555
Mortgage Calculator
%
%
Down Payment: $
Mo. Payment: $
Calculations are estimated and do not include taxes and insurance. Contact your agent or mortgage lender for additional loan programs and options.
Send To Friend