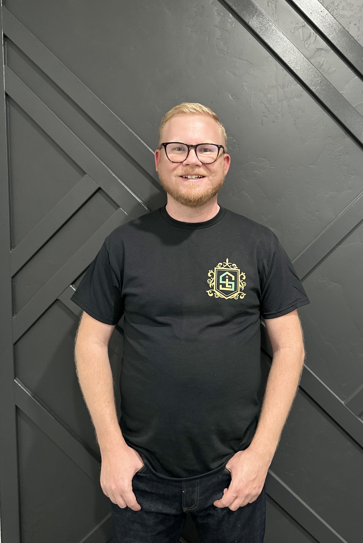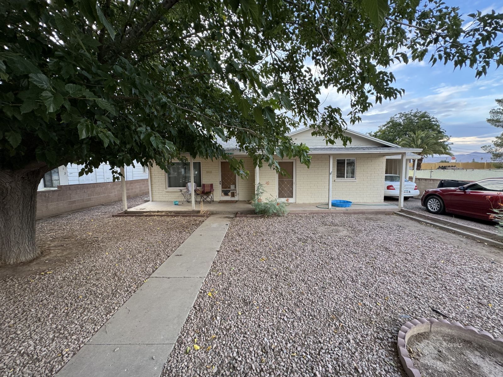
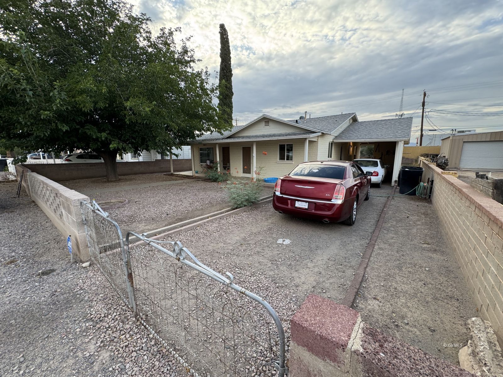
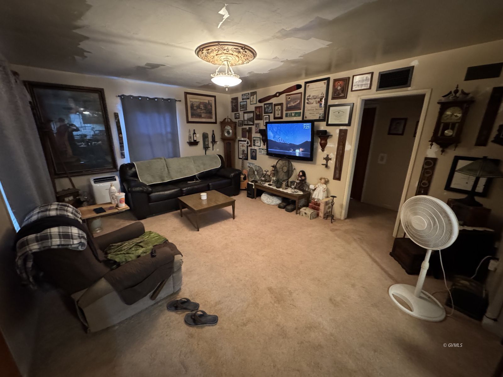
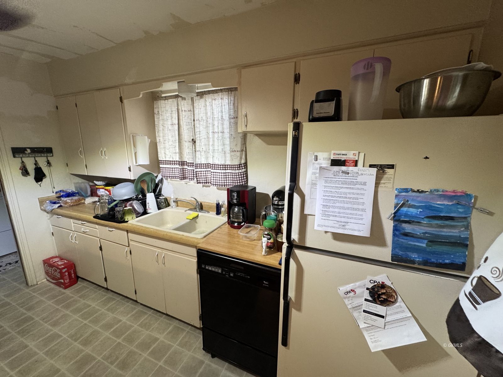
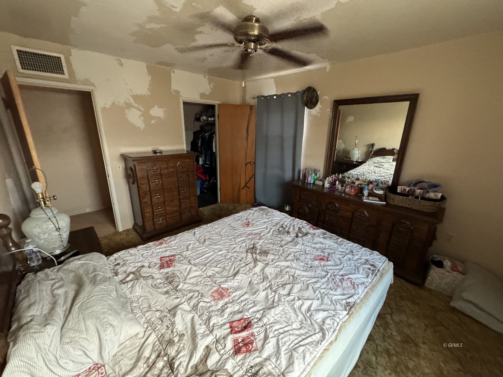
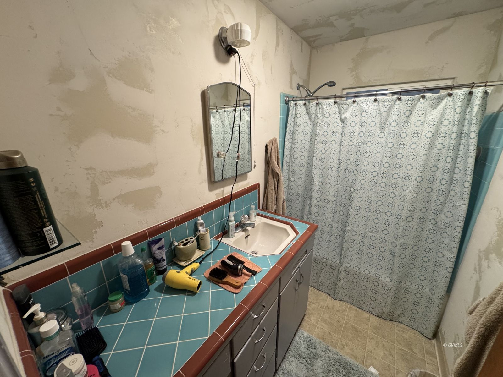
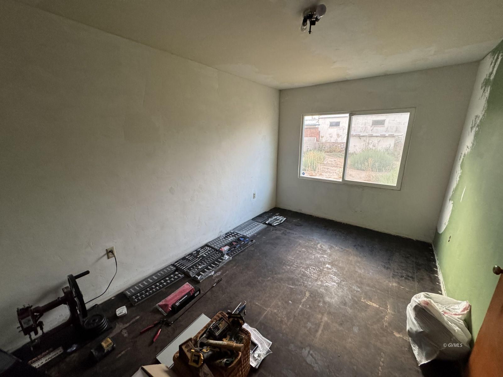
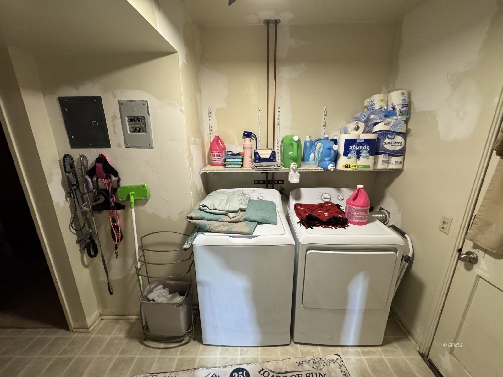
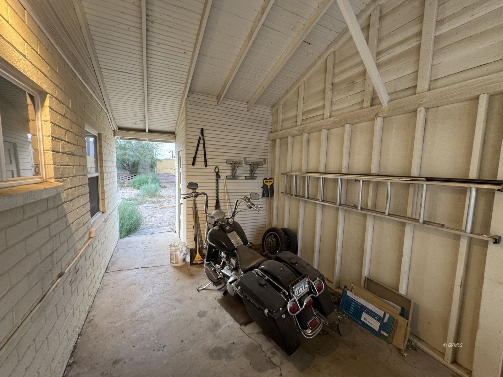
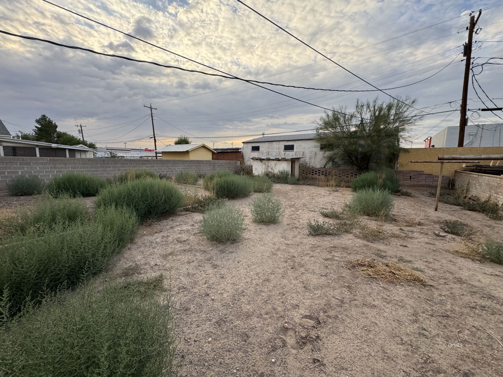
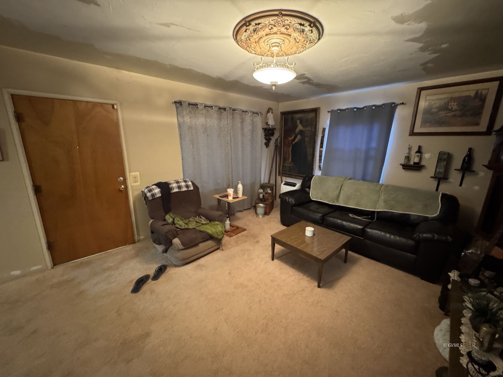
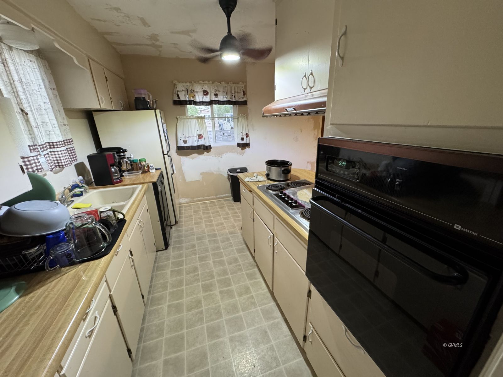
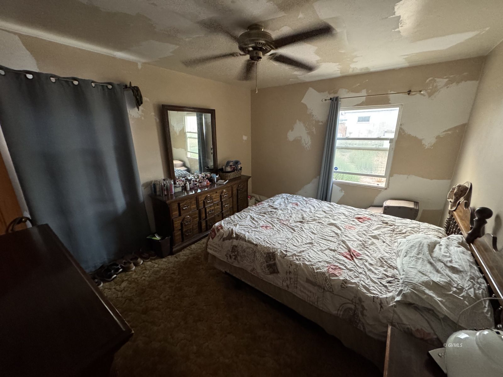
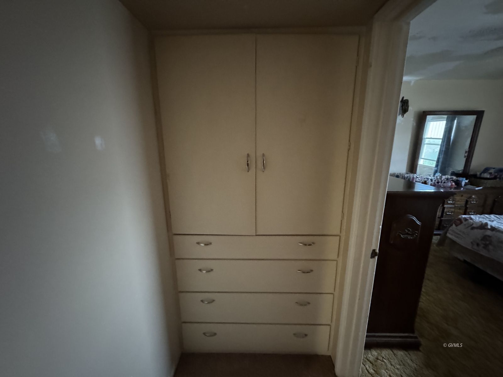
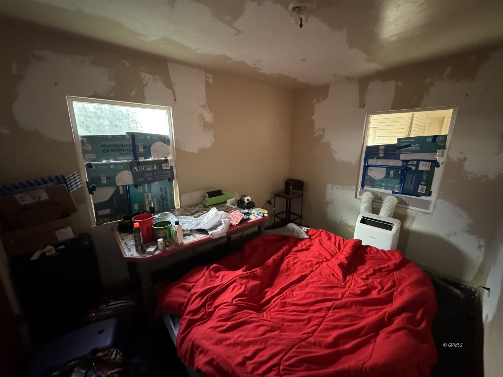
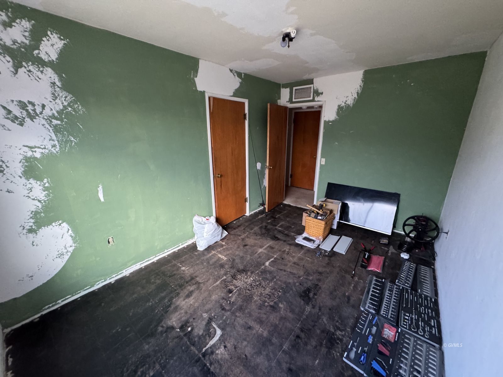
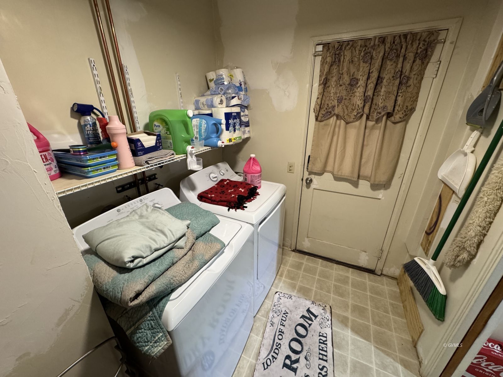
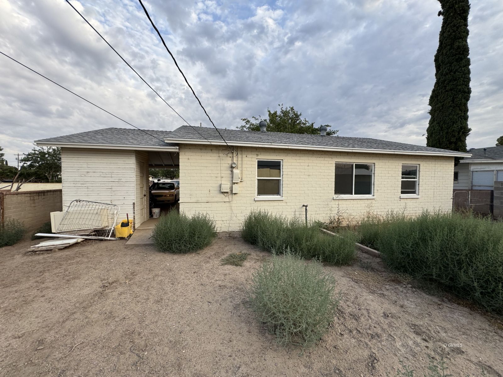
$187,500
MLS #:
1720387
Beds:
3
Baths:
1
Sq. Ft.:
1250
Lot Size:
0.18 Acres
Yr. Built:
1950
Type:
Single Family
Single Family - Resale Home
Area:
Safford
Subdivision:
Owens Addition
Address:
1208 W West Dr
Safford, AZ 85546
3 bed 1 bath home in Safford
Charming 3-bedroom, 1-bathroom home located in the heart of Safford, AZ. This delightful residence is perfect for families or first-time buyers and offers a blend of comfort and convenience. The spacious living room features large windows, providing ample natural light. The open-concept kitchen is connected to the living room, creating a seamless flow perfect for entertaining and family gatherings. There are three well-sized bedrooms with plenty of closet space. The bathroom retains its original charm, adding a touch of vintage appeal.The exterior boasts a fenced backyard, ideal for outdoor activities. This home is within walking distance to the community swimming pool and parks, offering endless opportunities for recreation. Additional features include close proximity to schools, local shops, and dining. Make an appointment today!
Interior Features:
Ceiling Fans
Cooling: Evap Cooler
Heating: FA/Gas
Exterior Features:
Construction: Brick
Cul-de-sac
Fenced- Full
Foundation: Slab on Grade
Road Type- Paved
Roof: Shingle
Appliances:
Refrigerator
Water Heater
Other Features:
Resale Home
Style: 1 story above ground
Utilities:
Natural Gas: Hooked-up
Sewer: Hooked-up
Water Source: City/Municipal
Listing offered by:
Bryan Montierth - License# SA643976000 with Seek Legacy - 928-424-5555.
Map of Location:
Data Source:
Listing data provided courtesy of: Gila Valley MLS (Data last refreshed: 09/16/24 2:15pm)
- 46
Notice & Disclaimer: Information is provided exclusively for personal, non-commercial use, and may not be used for any purpose other than to identify prospective properties consumers may be interested in renting or purchasing. All information (including measurements) is provided as a courtesy estimate only and is not guaranteed to be accurate. Information should not be relied upon without independent verification.
Notice & Disclaimer: Information is provided exclusively for personal, non-commercial use, and may not be used for any purpose other than to identify prospective properties consumers may be interested in renting or purchasing. All information (including measurements) is provided as a courtesy estimate only and is not guaranteed to be accurate. Information should not be relied upon without independent verification.
Contact Listing Agent
Mortgage Calculator
%
%
Down Payment: $
Mo. Payment: $
Calculations are estimated and do not include taxes and insurance. Contact your agent or mortgage lender for additional loan programs and options.
Send To Friend

