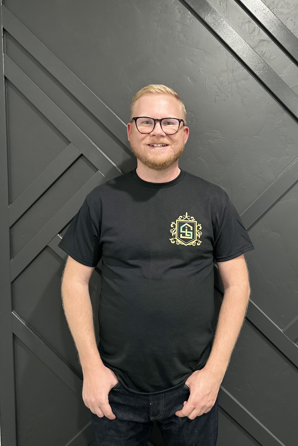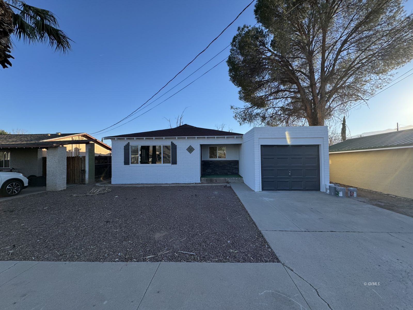
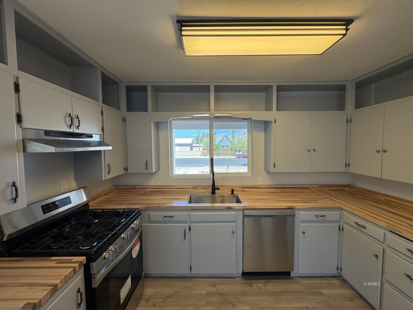
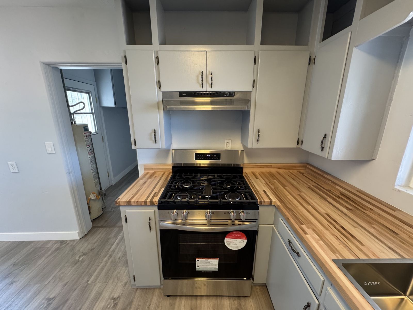
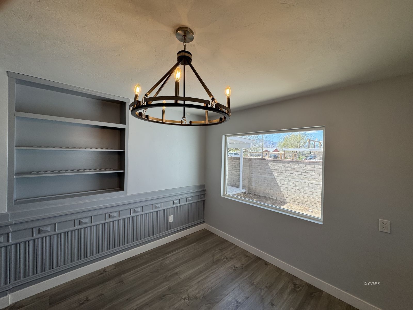
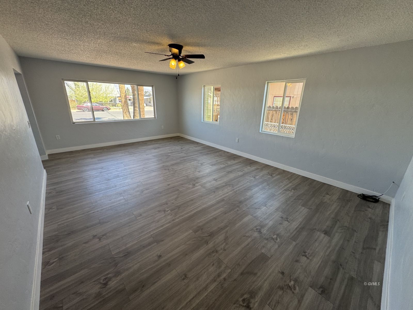
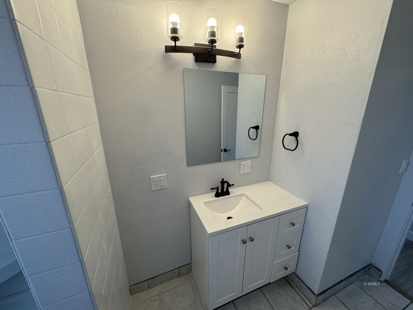
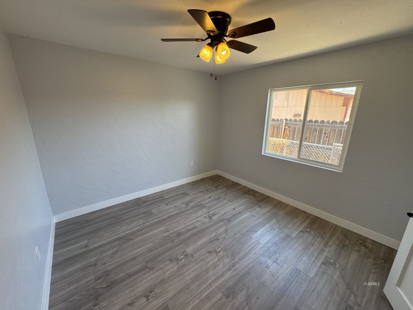
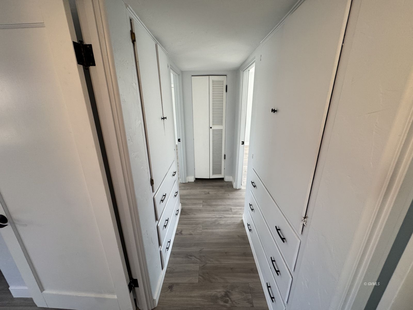
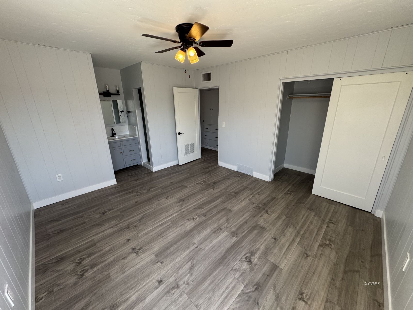
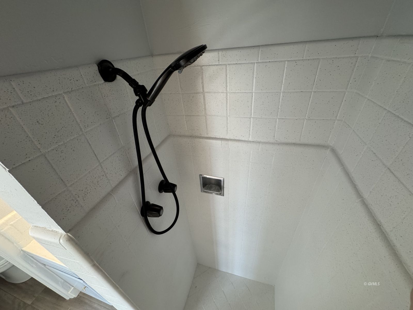
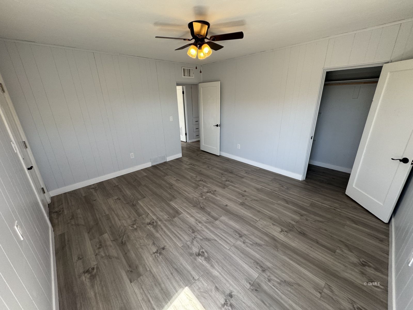
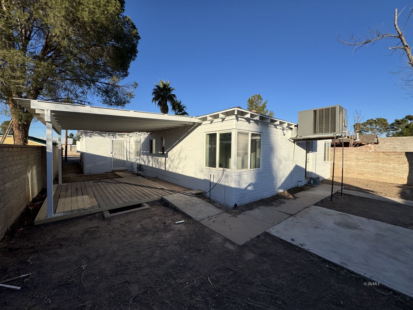
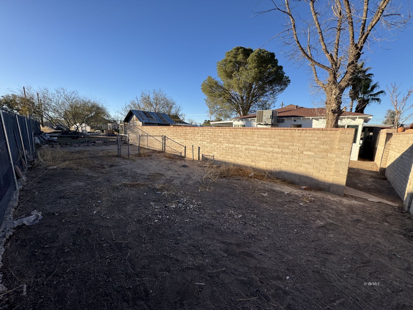
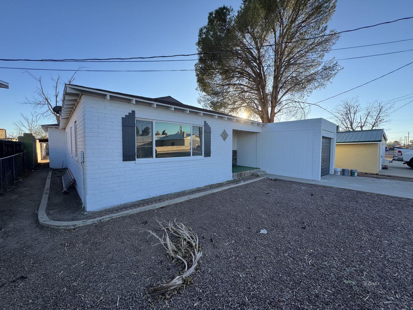
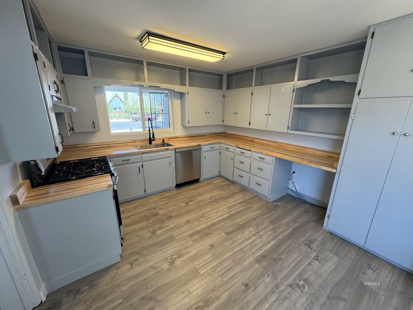
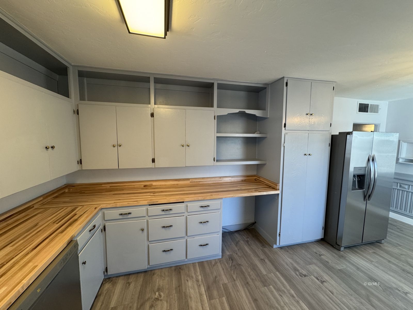
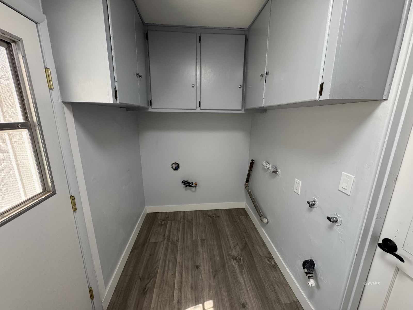
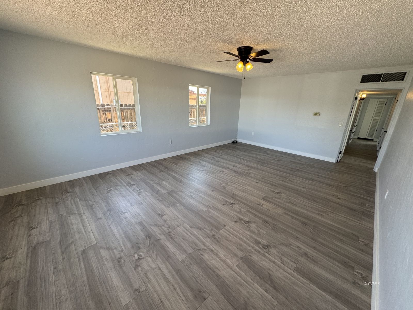
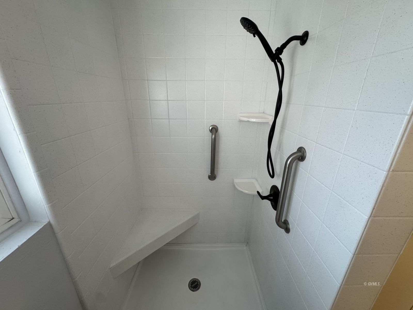
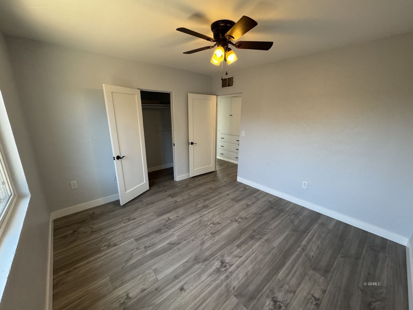
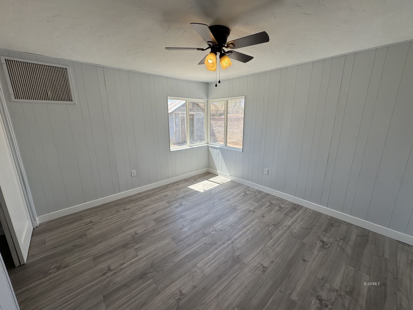
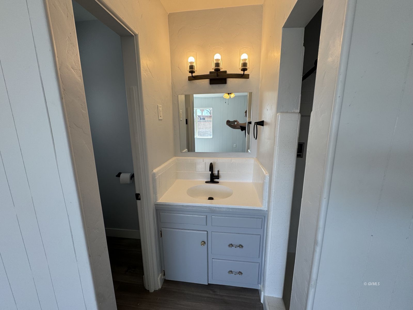
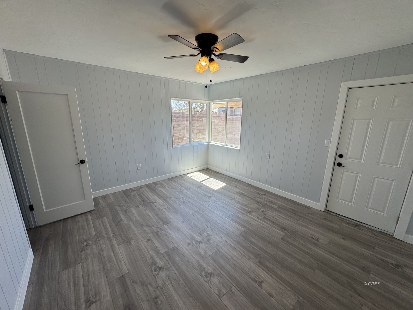
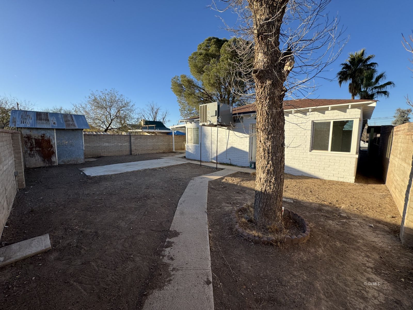
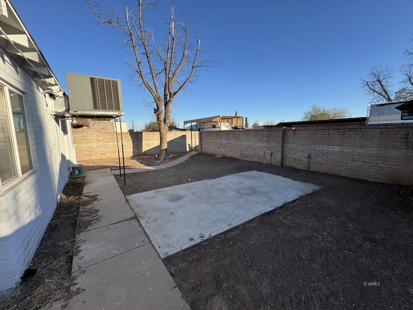
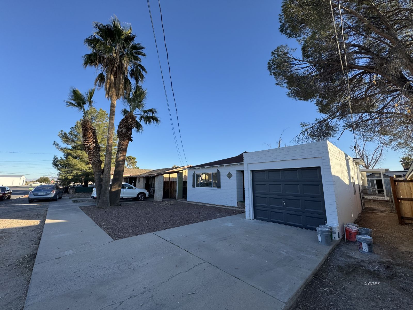
$299,900
MLS #:
1720782
Beds:
3
Baths:
2
Sq. Ft.:
1562
Lot Size:
0.14 Acres
Garage:
1 Car Attached
Yr. Built:
1950
Type:
Single Family
Single Family - Resale Home
Area:
Safford
Subdivision:
Smith's Addition
Address:
115 W 15th St
Safford, AZ 85546
Fantastic 3 bedroom/2 bath in Safford
Charming remodeled 3-bedroom, 2-bathroom home with modern upgrades throughout! Fresh paint and brand-new flooring create a bright and inviting atmosphere. Bathrooms feature resurfaced showers and vanities, adding a touch of elegance. The attached one-car garage offers convenience, while a small storage cellar provides extra space. Step outside to enjoy the separated backyard area, perfect for a dog run or private retreat. This home combines comfort and style, ready for you to move in and make it your own!
Interior Features:
Ceiling Fans
Cooling: Central Air
Flooring- Carpet
Flooring- Laminate
Heating: FANG-Forced Air Nat. Gas
Heating: Wall Unit
Exterior Features:
Construction: Block
Construction: Frame
Curb & Gutter
Fenced- Full
Foundation: Slab on Grade
Garden Area
Patio- Covered
Roof: Shingle
Sidewalks
Storage Shed
Appliances:
Dishwasher
Oven/Range
Refrigerator
W/D Hookups
Washer & Dryer
Other Features:
Resale Home
Style: 1 story above ground
Style: Ranch
Utilities:
Garbage Collection
Natural Gas: Hooked-up
Power Source: City/Municipal
Sewer: Hooked-up
Water Source: City/Municipal
Listing offered by:
Bryan Montierth - License# SA643976000 with Seek Legacy - 928-424-5555.
Map of Location:
Data Source:
Listing data provided courtesy of: Gila Valley MLS (Data last refreshed: 04/03/25 3:25pm)
- 77
Notice & Disclaimer: Information is provided exclusively for personal, non-commercial use, and may not be used for any purpose other than to identify prospective properties consumers may be interested in renting or purchasing. All information (including measurements) is provided as a courtesy estimate only and is not guaranteed to be accurate. Information should not be relied upon without independent verification.
Notice & Disclaimer: Information is provided exclusively for personal, non-commercial use, and may not be used for any purpose other than to identify prospective properties consumers may be interested in renting or purchasing. All information (including measurements) is provided as a courtesy estimate only and is not guaranteed to be accurate. Information should not be relied upon without independent verification.
Contact Listing Agent
Mortgage Calculator
%
%
Down Payment: $
Mo. Payment: $
Calculations are estimated and do not include taxes and insurance. Contact your agent or mortgage lender for additional loan programs and options.
Send To Friend

