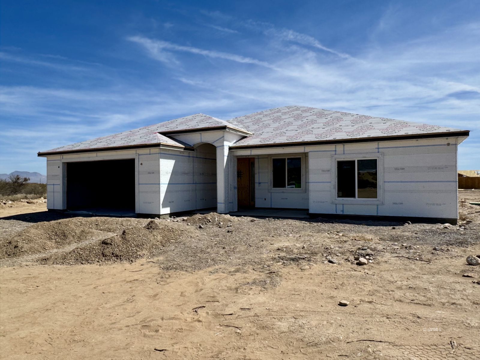
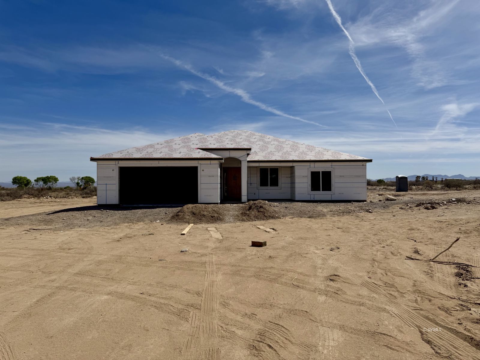
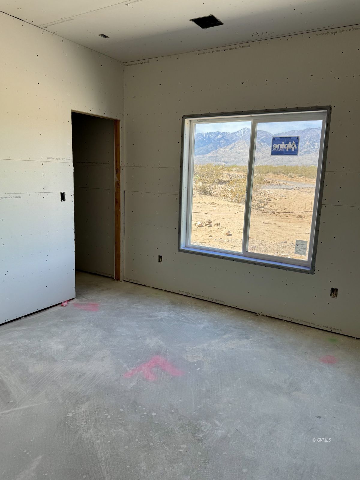
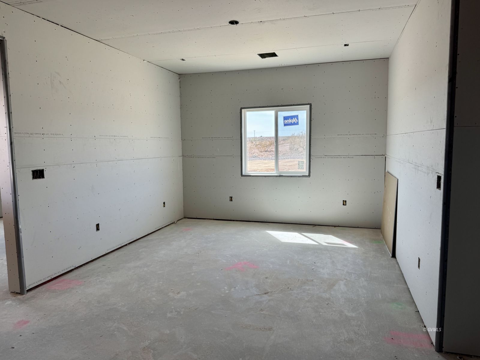
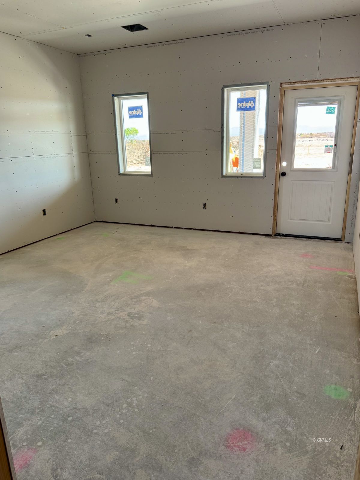
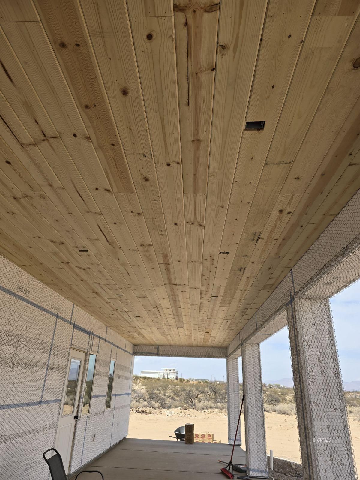
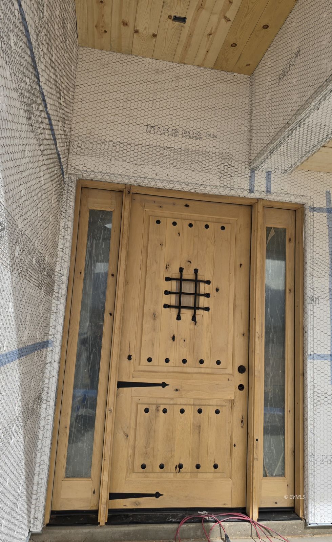
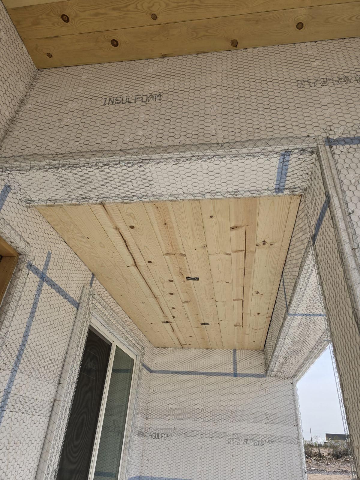
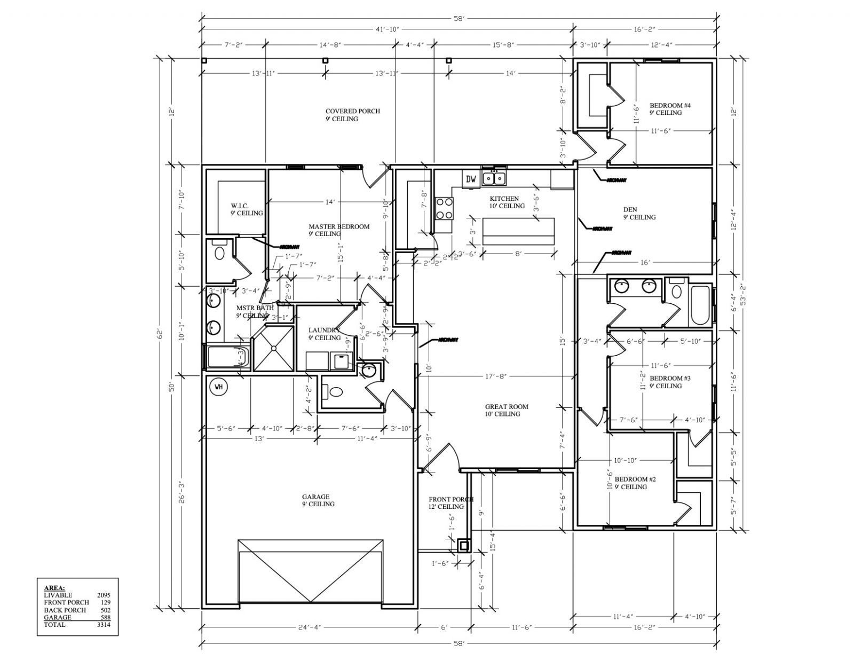
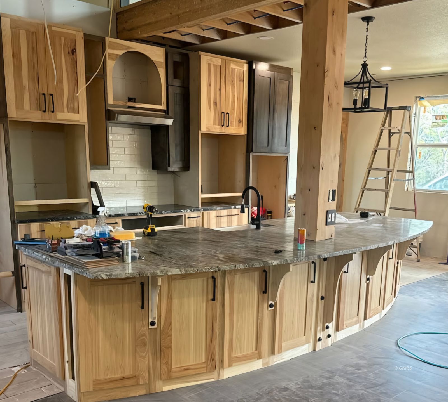
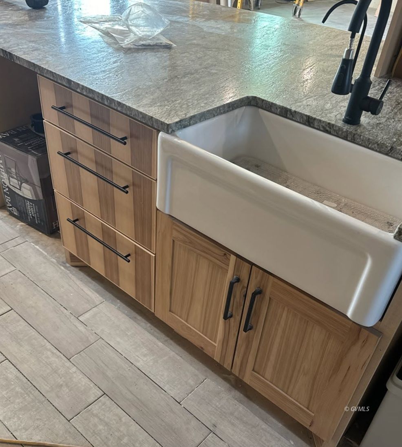
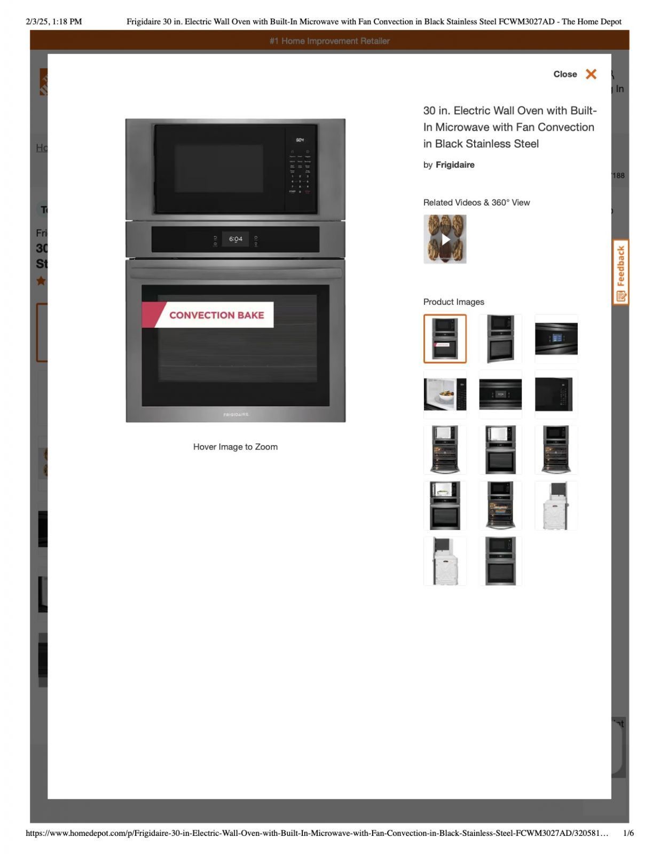
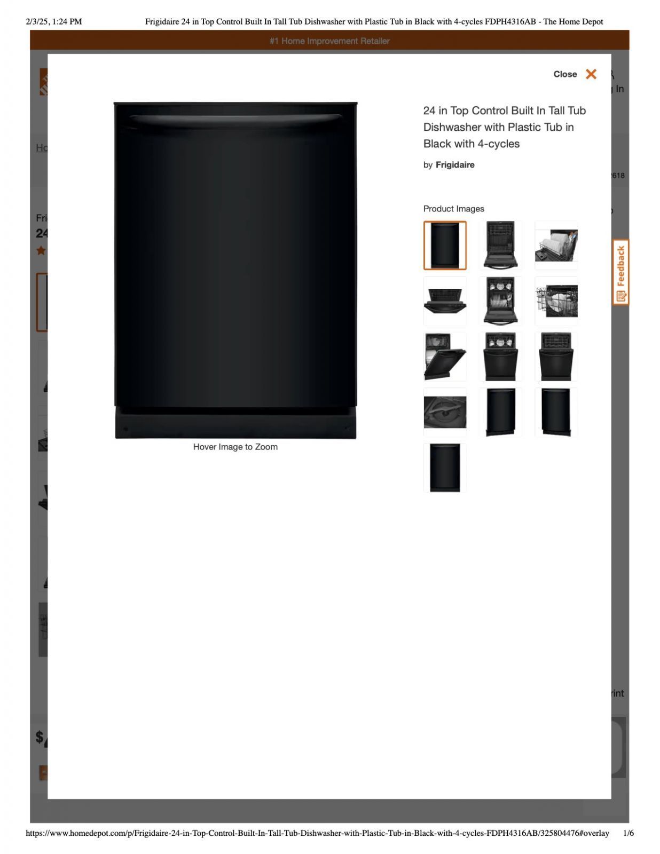
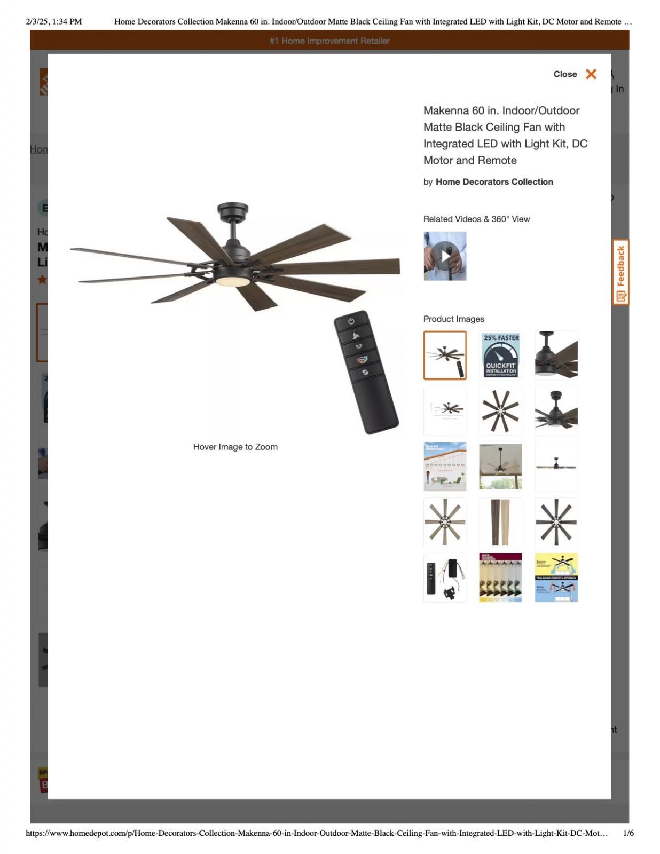
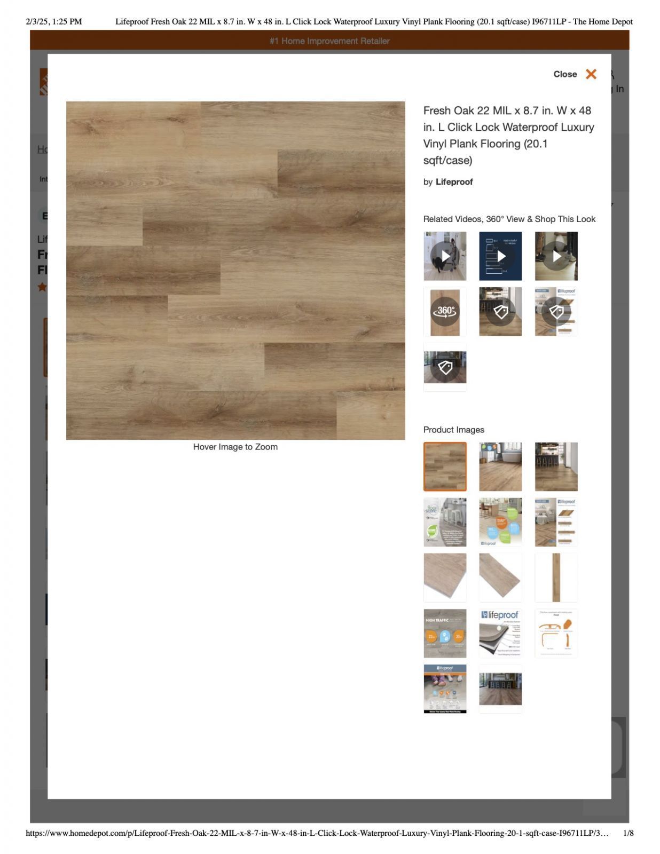
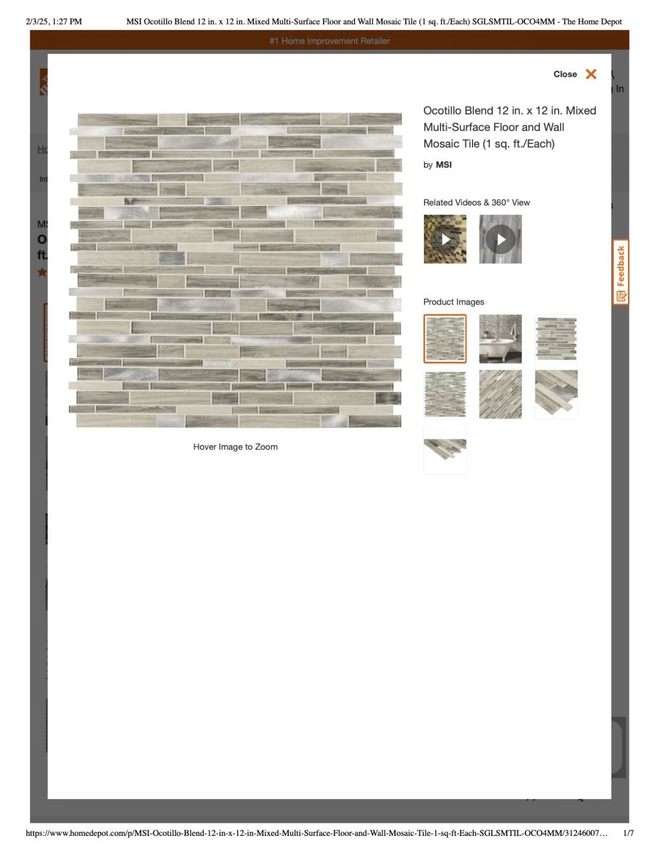
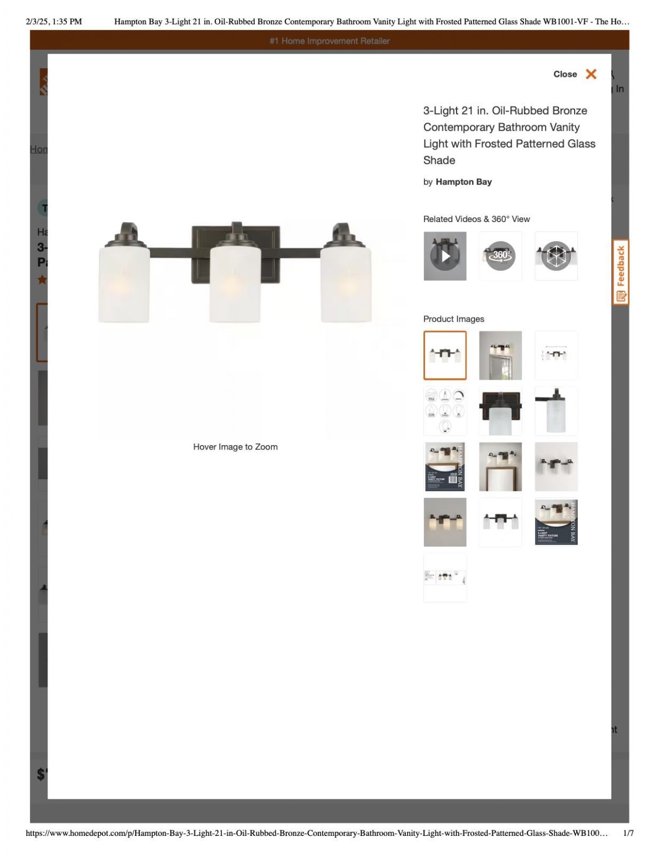
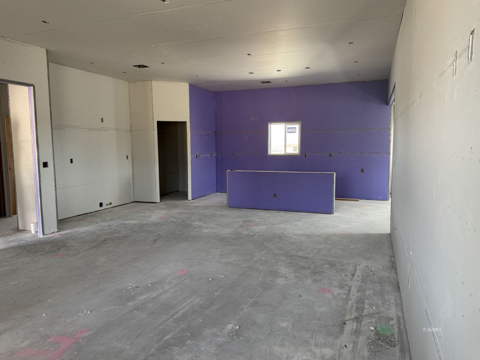
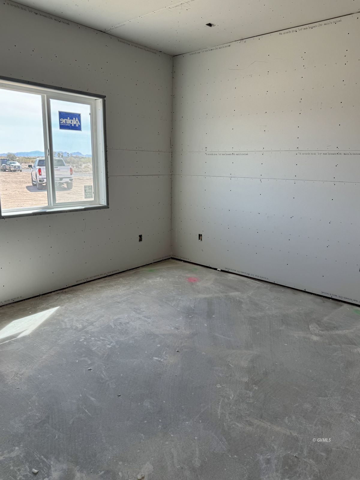
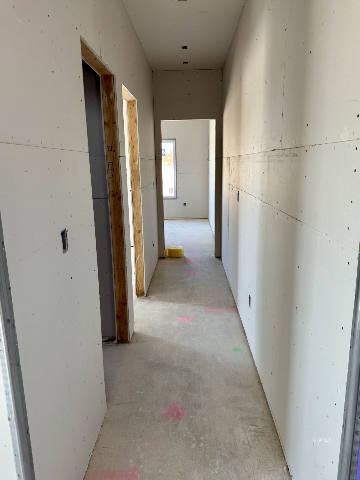
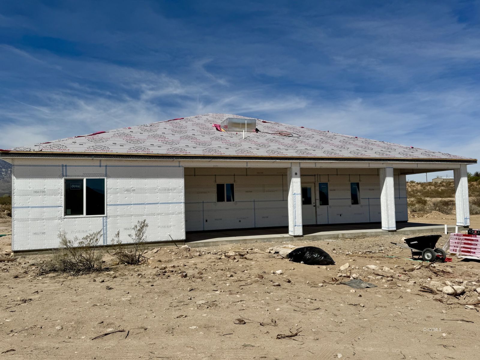
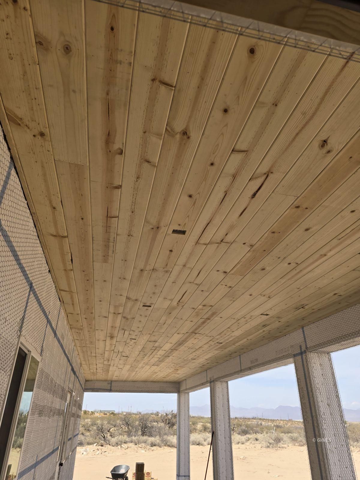
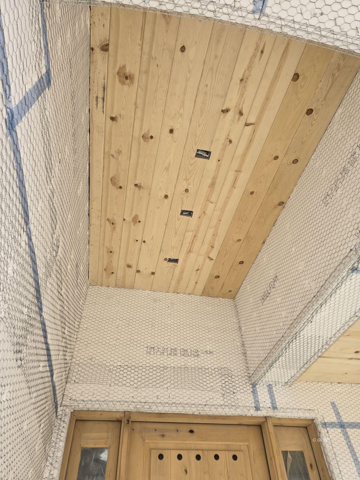
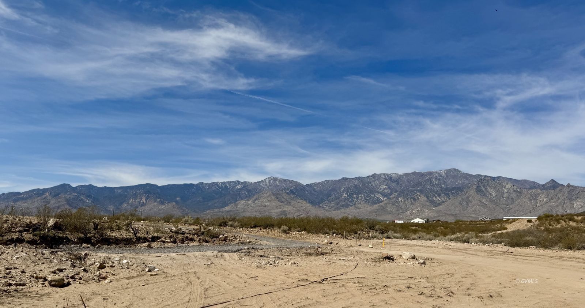
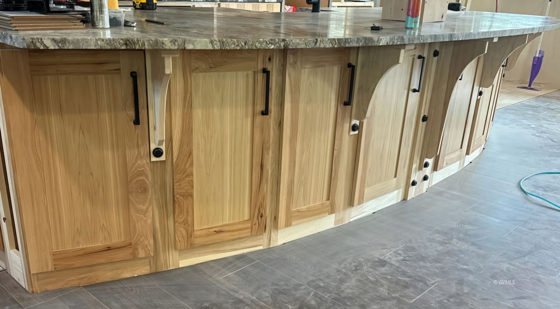
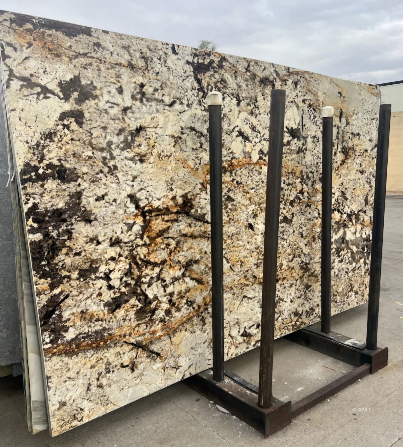
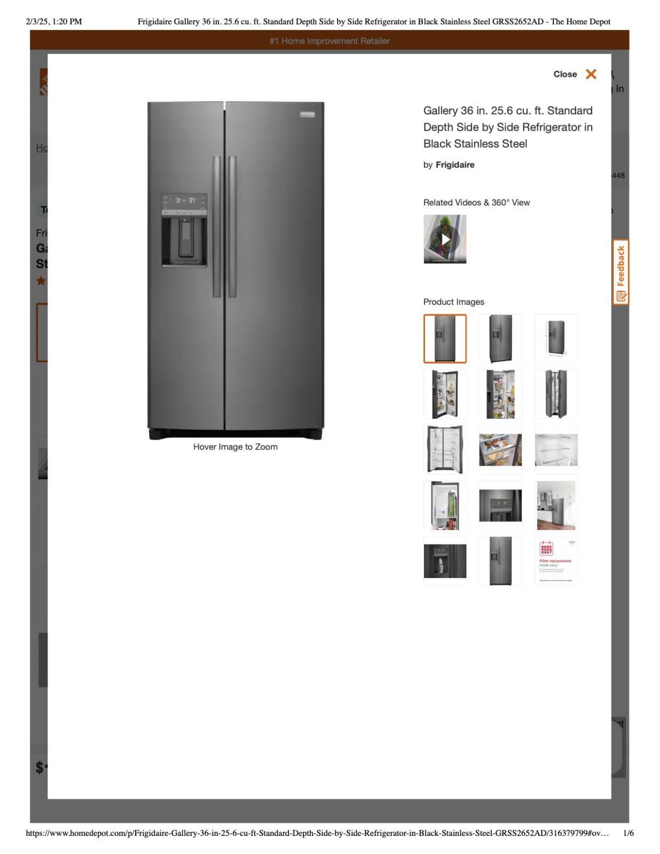
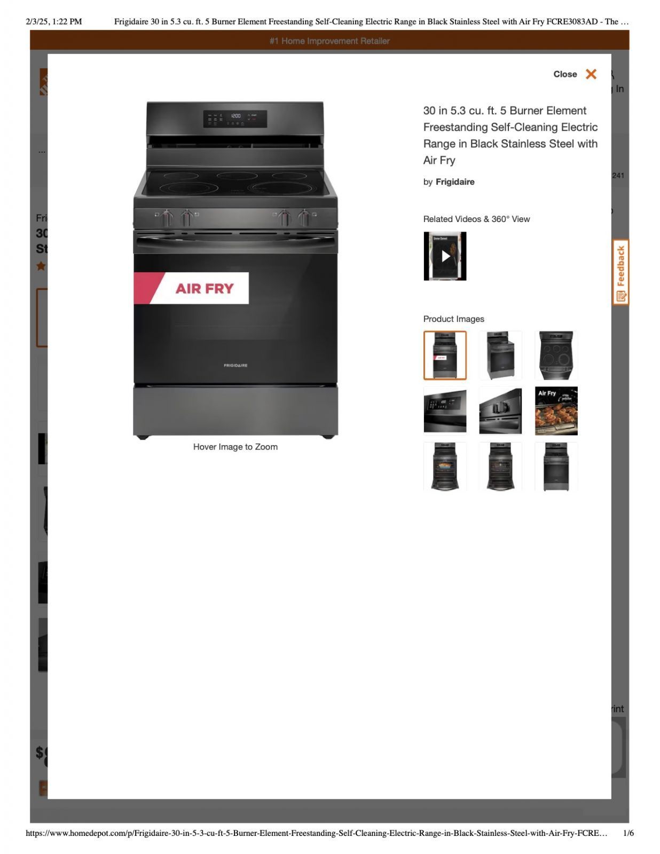
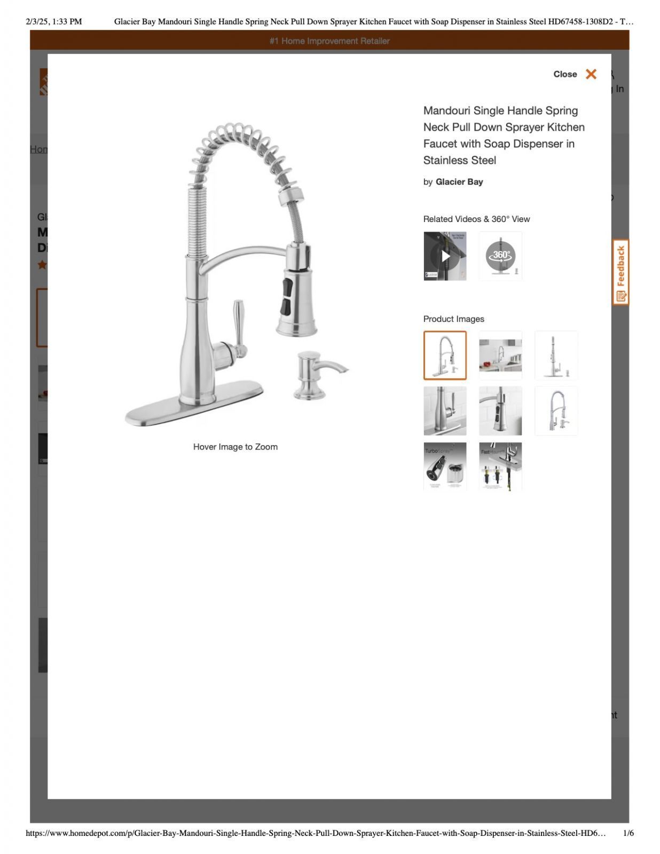
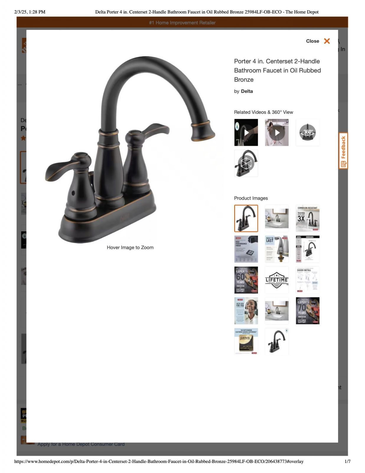
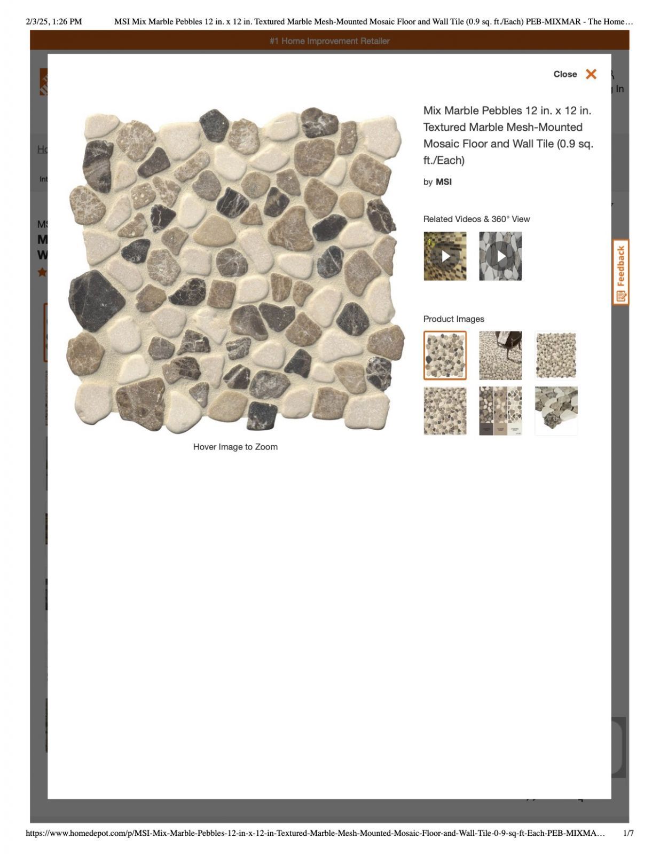
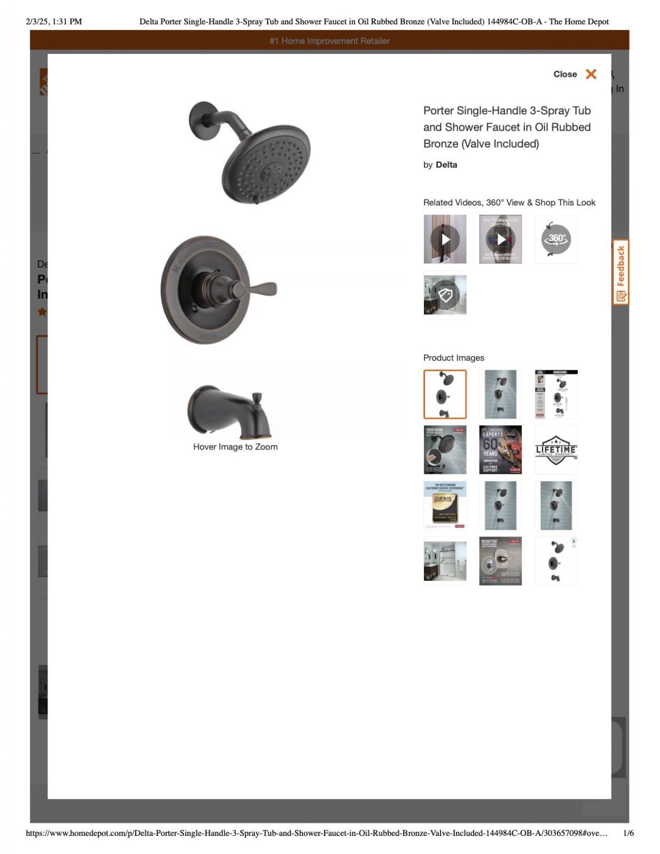
$455,000
MLS #:
1720851
Beds:
4
Baths:
2.5
Sq. Ft.:
2095
Lot Size:
1.00 Acres
Garage:
2 Car Attached
Yr. Built:
2025
Type:
Single Family
Single Family - Under Construction, New Home
Area:
Safford
Subdivision:
Safford
Address:
476 E Dakota Dr
Safford, AZ 85546
New Build - 4 bed + Den, 2.5 bath, 2095 sq.ft, 1 acre
New Build home coming May 2025. This 4 bed + den, 2.5 bath, 2,095 sq.ft home sits on a 1 acre lot outside city limits, overlooking the beautiful Mount Graham. This home will feature solar power hook-ups, black stainless steel Frigidaire appliances, custom cabinets, a walk-in pantry, kitchen island, 10ft ceilings in the main living area and kitchen, large windows and luxury vinyl flooring throughout. Come entertain in the backyard with an extended 12ft back patio. Flexibility in the design choices until April 1, 2025. Inquire for more details. Seller is offering $5,000 towards Buyers closing costs.
Interior Features:
Ceiling Fans
Cooling: Central Air
Flooring- Laminate
Heating: Heat Pump
Exterior Features:
Construction: Stucco
Foundation: Slab on Grade
Roof: Shingle
View of Mountains
Appliances:
Dishwasher
Oven/Range
Refrigerator
W/D Hookups
Water Heater- Electric
Other Features:
Legal Access: Yes
New Home
Style: 1 story above ground
Under Construction
Utilities:
Natural Gas: Hooked-up
Power Source: City/Municipal
Septic: Has Tank
Water Source: City/Municipal
Listing offered by:
Jessica Richardson - License# BR674118000 with Seek Legacy - 928-424-5555.
Amy Fulps - License# SA653982000 with Seek Legacy - 928-424-5555.
Map of Location:
Data Source:
Listing data provided courtesy of: Gila Valley MLS (Data last refreshed: 04/02/25 8:15pm)
- 56
Notice & Disclaimer: Information is provided exclusively for personal, non-commercial use, and may not be used for any purpose other than to identify prospective properties consumers may be interested in renting or purchasing. All information (including measurements) is provided as a courtesy estimate only and is not guaranteed to be accurate. Information should not be relied upon without independent verification.
Notice & Disclaimer: Information is provided exclusively for personal, non-commercial use, and may not be used for any purpose other than to identify prospective properties consumers may be interested in renting or purchasing. All information (including measurements) is provided as a courtesy estimate only and is not guaranteed to be accurate. Information should not be relied upon without independent verification.
Contact Listing Agent
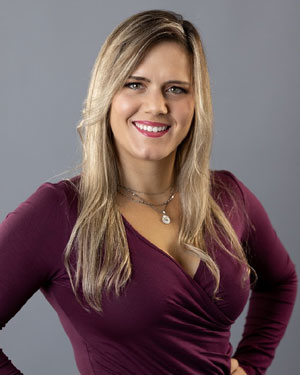
Jessica Richardson - Associate Broker
Seek Legacy
Mobile: 928-550-2525
#BR674118000
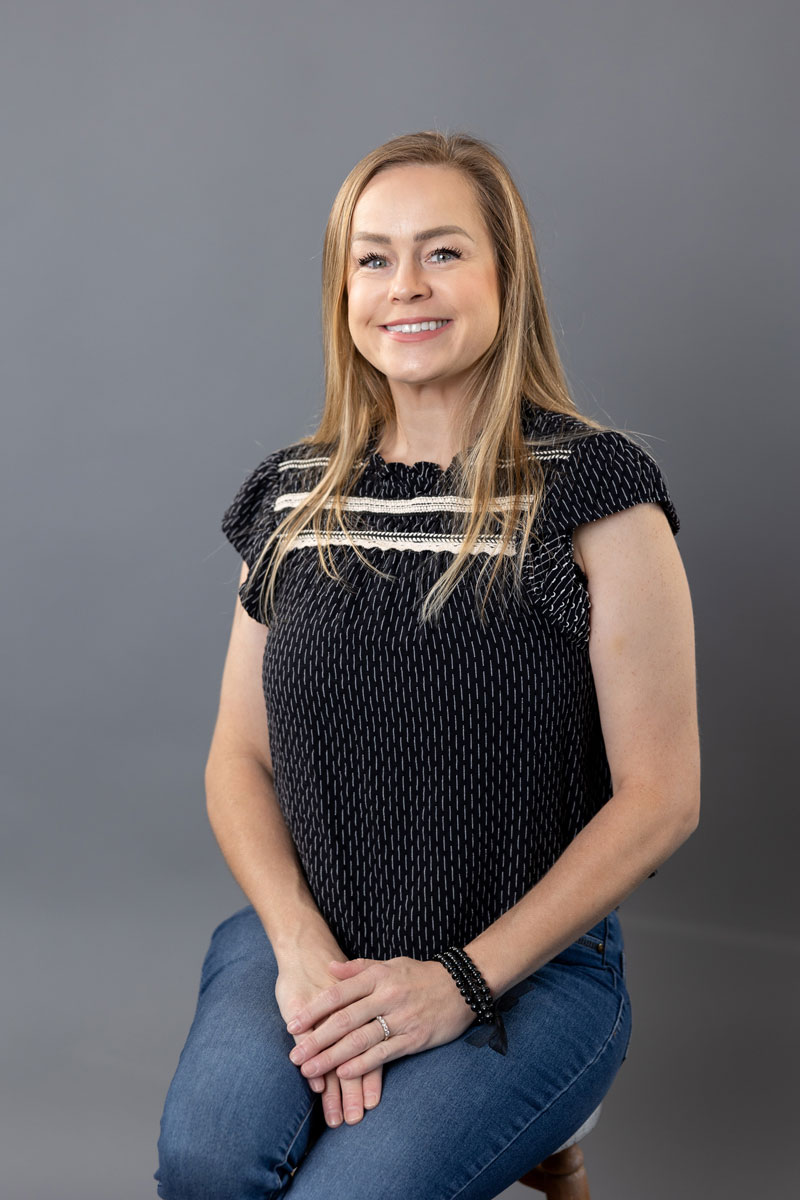
Amy Fulps - Realtor®
Seek Legacy
Cell: (480) 848-9643
#SA653982000
Mortgage Calculator
%
%
Down Payment: $
Mo. Payment: $
Calculations are estimated and do not include taxes and insurance. Contact your agent or mortgage lender for additional loan programs and options.
Send To Friend
