Sale Pending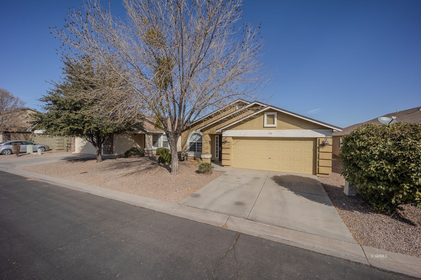

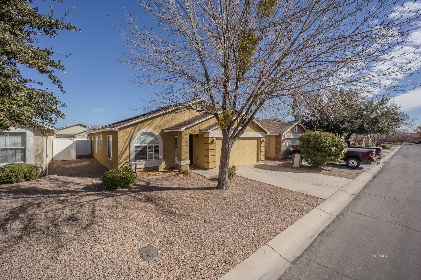
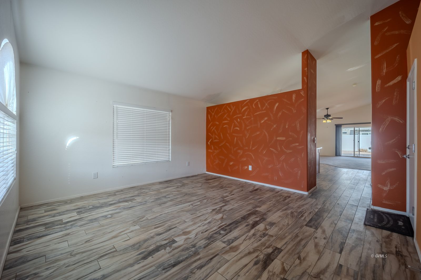
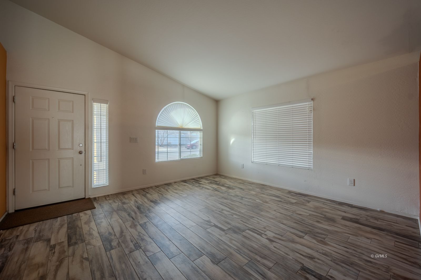
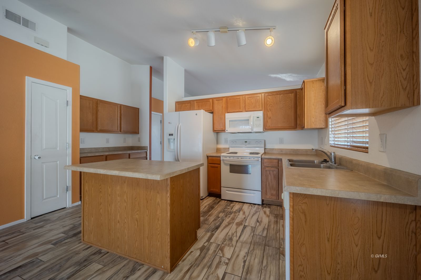
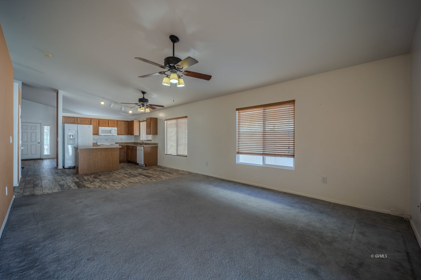
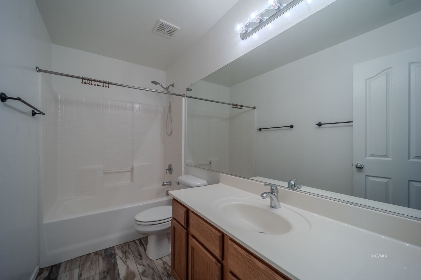
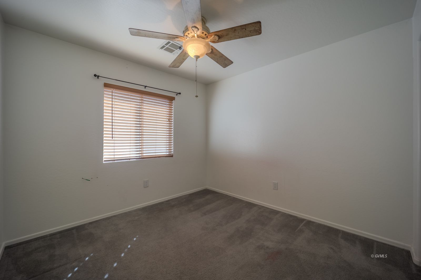
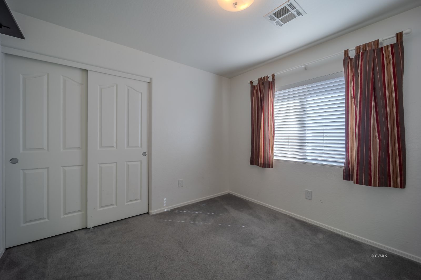
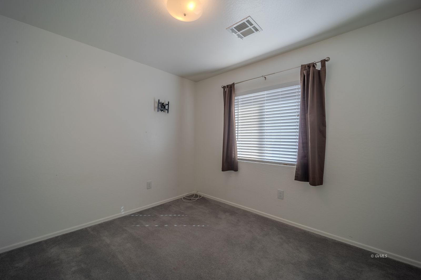
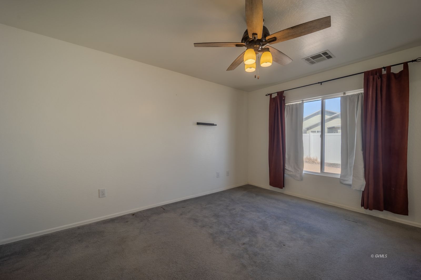
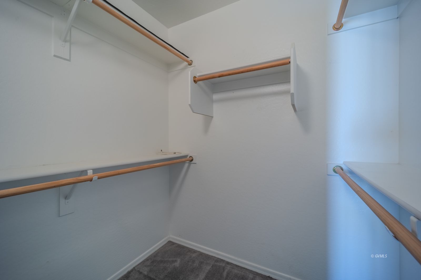
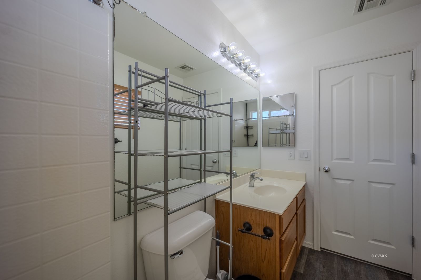
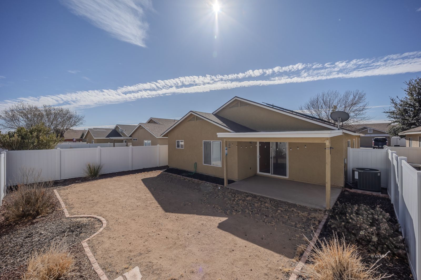
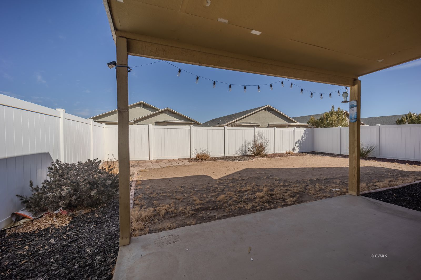
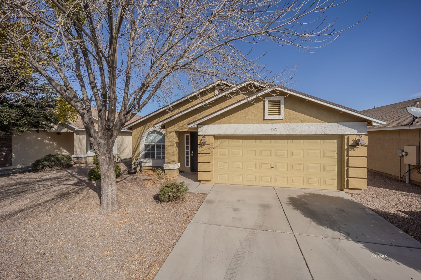
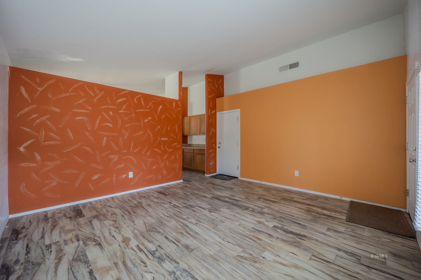
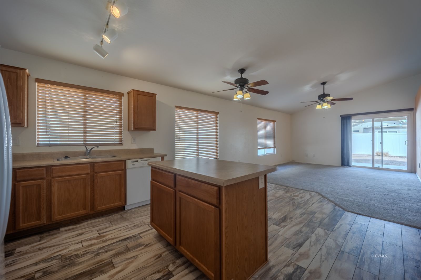
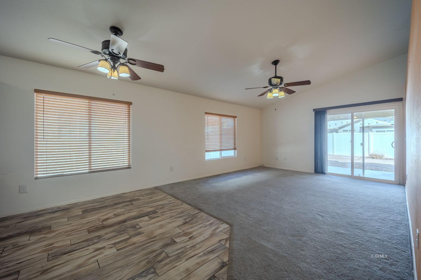
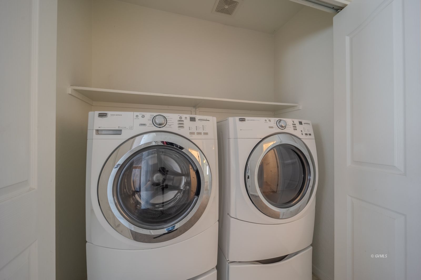
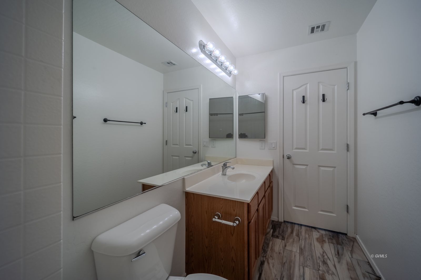
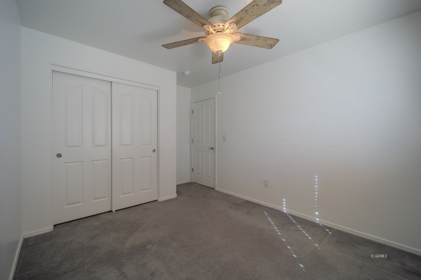
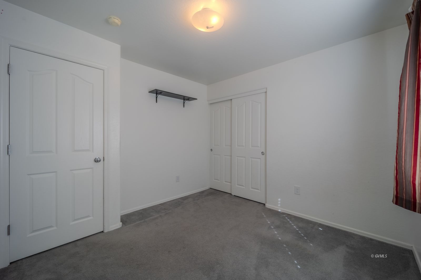
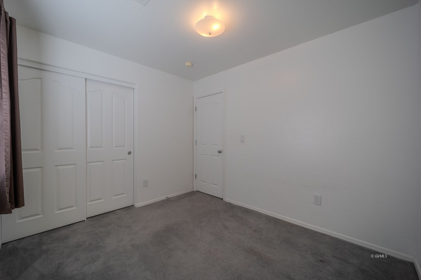
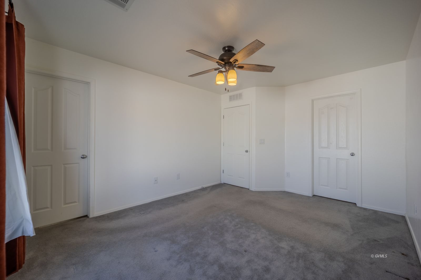
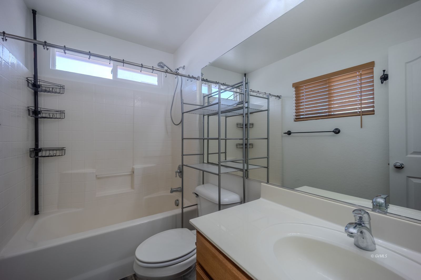
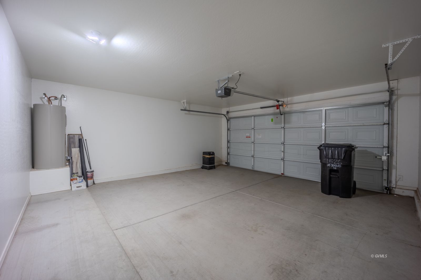
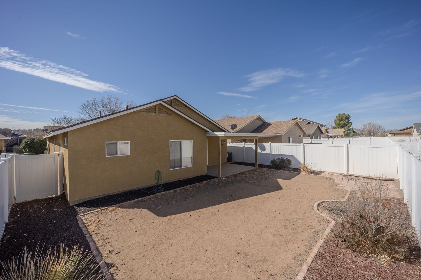
$314,900
MLS #:
1720534
Beds:
4
Baths:
2
Sq. Ft.:
1526
Lot Size:
0.10 Acres
Garage:
1 Car Attached
Yr. Built:
2007
Type:
Single Family
Single Family - Resale Home, HOA-Yes
HOA Fees:
$66/month
Area:
Safford
Subdivision:
Copper Canyon
Address:
1526 Las Sendas Dr
Safford, AZ 85546
4 bedroom 2 bathroom in Copper Canyon
*PRICE IMPROVEMENT - LOWER PRICE AND LOWER BILLS WITH SOLAR* Welcome to your dream home in the sought-after Copper Canyon subdivision of Safford, Arizona! This beautiful 4-bedroom, 2-bathroom residence features vaulted ceilings that create an open, airy atmosphere. Enjoy the elegance of a formal front room separated from the cozy living room, perfect for entertaining.Both the front and backyard are beautifully landscaped, offering great spaces for outdoor activities. The home is equipped with a 9.6 KW solar system, which can be paid off with an acceptable offer, enhancing energy efficiency and reducing costs. The HVAC system was replaced just two years ago, ensuring reliable comfort. Inside, the front living area boasts updated tile flooring with a wood-look finish, combining style with easy maintenance. Located close to neighborhood parks, this home offers both tranquility and convenience. Whether you're enjoying a stroll to the nearby park or local amenities, this property provides the perfect balance. Don't miss out on making this stunning Copper Canyon home yours! Contact us today to schedule a private showing and discover all that this exceptional property has to offer!
Interior Features:
Ceiling Fans
Cooling: Central Air
Flooring- Carpet
Flooring- Tile
Heating: Forced Air/Central
Exterior Features:
Construction: Drywall
Construction: Stucco
Fenced- Full
Foundation: Permanently Attached
Landscape- Full
Patio- Covered
Roof: Shingle
Trees
Appliances:
Dishwasher
Microwave
Oven/Range
Refrigerator
Other Features:
HOA-Yes
Legal Access: Yes
Resale Home
Style: 1 story above ground
Utilities:
Power Source: City/Municipal
Sewer: Hooked-up
Water Source: City/Municipal
Listing offered by:
Bryan Montierth - License# SA643976000 with Seek Legacy - 928-424-5555.
Map of Location:
Data Source:
Listing data provided courtesy of: Gila Valley MLS (Data last refreshed: 03/12/25 10:55am)
- 166
Notice & Disclaimer: Information is provided exclusively for personal, non-commercial use, and may not be used for any purpose other than to identify prospective properties consumers may be interested in renting or purchasing. All information (including measurements) is provided as a courtesy estimate only and is not guaranteed to be accurate. Information should not be relied upon without independent verification.
Notice & Disclaimer: Information is provided exclusively for personal, non-commercial use, and may not be used for any purpose other than to identify prospective properties consumers may be interested in renting or purchasing. All information (including measurements) is provided as a courtesy estimate only and is not guaranteed to be accurate. Information should not be relied upon without independent verification.
Contact Listing Agent
Mortgage Calculator
%
%
Down Payment: $
Mo. Payment: $
Calculations are estimated and do not include taxes and insurance. Contact your agent or mortgage lender for additional loan programs and options.
Send To Friend

